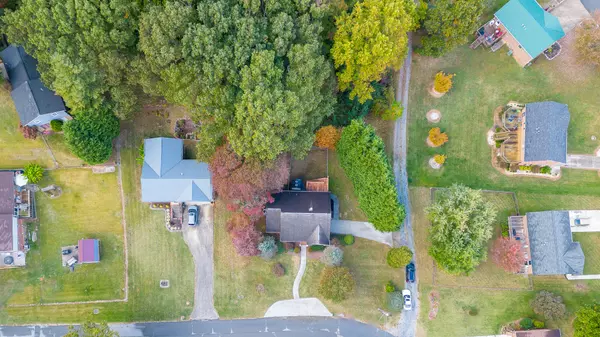For more information regarding the value of a property, please contact us for a free consultation.
923 Phyllis ST Church Hill, TN 37642
Want to know what your home might be worth? Contact us for a FREE valuation!

Our team is ready to help you sell your home for the highest possible price ASAP
Key Details
Sold Price $300,000
Property Type Single Family Home
Sub Type Single Family Residence
Listing Status Sold
Purchase Type For Sale
Square Footage 2,334 sqft
Price per Sqft $128
Subdivision Not Listed
MLS Listing ID 9958153
Sold Date 12/15/23
Style Ranch
Bedrooms 5
Full Baths 3
HOA Y/N No
Total Fin. Sqft 2334
Originating Board Tennessee/Virginia Regional MLS
Year Built 1998
Lot Size 0.320 Acres
Acres 0.32
Lot Dimensions 75 x 142
Property Description
Welcome to 923 Phyllis Street! This beauty epitomizes charm, character, and convenience.
Two separate living spaces make this home a standout!! If you've always wanted an in law suite, room for guests, or a separate area perfect for generating rental income, look no more!
Five bedrooms, three baths, and attention to detail throughout! This one level ranch will impress you the moment you walk inside. You're greeted by an open living space featuring a cozy gas fireplace, loads of natural lighting, gleaming hardwood floors, and a large kitchen with ample countertop space. Breakfast nook area with beautiful windows makes a great spot to take in the views while sipping your morning coffee.
The main level of this home offers three bedrooms with the primary bedroom having an oversized ensuite bath area sure to please. Ample closet and storage spaces throughout. Laundry area conveniently located near bedrooms and main living area.
The home has another fully equipped kitchen and living area in the finished bottom floor along with a large bathroom and two spacious bedrooms. This space is perfect for a separate living area complete with its own entrance and washer/ dryer hookup. Another unique touch? This home has an elevator. Definitely not a cookie cutter home. You'll be amazed at the options this home offers!
Spectacular views of Bay's Mountain will have you longing to sit on the appealing front porch. Spacious front and back yards with a portion of the back yard fenced. Large deck perfect for entertaining or getting away from it all. Nice, established neighborhood with a park nearby.
Come see for yourself! 923 Phyllis Street is a unique, custom build ready for new owners.
Sold As Is to settle an estate, but sellers welcome inspections for informational purposes.
All information is deemed reliable, but should be verified by Buyer and /or Buyer's Agent.
Agents, please read all remarks.
Location
State TN
County Hawkins
Community Not Listed
Area 0.32
Zoning RES
Direction GPS Friendly 11W toward Church Hill Right onto Belmont, left onto Main St, right onto Gilda, left onto Phyllis.
Rooms
Basement Finished, Full, Garage Door, Heated, Walk-Out Access
Interior
Interior Features Eat-in Kitchen, Elevator, Entrance Foyer, Open Floorplan, Pantry, Walk-In Closet(s)
Heating Central, Fireplace(s), Heat Pump, Natural Gas
Cooling Ceiling Fan(s), Central Air, Heat Pump
Flooring Carpet, Ceramic Tile, Hardwood
Fireplaces Number 1
Fireplaces Type Gas Log, Great Room
Fireplace Yes
Window Features Insulated Windows
Appliance Cooktop, Dishwasher, Disposal, Dryer, Gas Range, Microwave, Range, Refrigerator, Washer
Heat Source Central, Fireplace(s), Heat Pump, Natural Gas
Laundry Electric Dryer Hookup, Washer Hookup
Exterior
Garage Driveway, Parking Pad
Garage Spaces 1.0
View Mountain(s)
Roof Type Shingle
Topography Level
Porch Back, Balcony, Deck, Front Porch, Patio
Parking Type Driveway, Parking Pad
Total Parking Spaces 1
Building
Entry Level One
Foundation Block
Sewer Public Sewer
Water Public
Architectural Style Ranch
Structure Type Brick,Vinyl Siding
New Construction No
Schools
Elementary Schools Church Hill
Middle Schools Church Hill
High Schools Volunteer
Others
Senior Community No
Tax ID 032f C 041.03
Acceptable Financing Cash, Conventional, FHA, VA Loan
Listing Terms Cash, Conventional, FHA, VA Loan
Read Less
Bought with Cher Childress • Premier Homes & Properties
GET MORE INFORMATION




