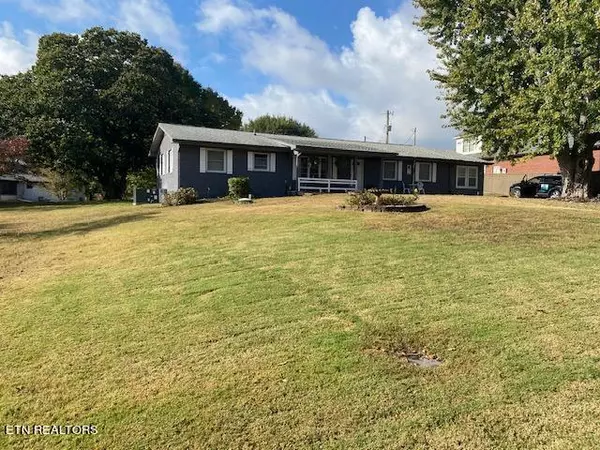For more information regarding the value of a property, please contact us for a free consultation.
3794 Scenic DR Lenoir City, TN 37772
Want to know what your home might be worth? Contact us for a FREE valuation!

Our team is ready to help you sell your home for the highest possible price ASAP
Key Details
Sold Price $390,000
Property Type Single Family Home
Sub Type Residential
Listing Status Sold
Purchase Type For Sale
Square Footage 1,500 sqft
Price per Sqft $260
Subdivision Ft Loudon Est
MLS Listing ID 1242276
Sold Date 12/15/23
Style Traditional
Bedrooms 3
Full Baths 1
Half Baths 1
Originating Board East Tennessee REALTORS® MLS
Year Built 1964
Lot Size 0.380 Acres
Acres 0.38
Property Description
Permanant lakeview remodelled one level rancher. Remodel included new heat and air, updated electrical, new plumbing from the water meter, new floorings, new cabinets, new gutters and guards, new shutters and exterior painting, new interior doors done October 2020. This 3 bedroom, one and a half bath sits right across the street from the lake and is near everything. The heat and air has an eight year parts and labour warranty OWNER AGENT.
Location
State TN
County Loudon County - 32
Area 0.38
Rooms
Other Rooms LaundryUtility, DenStudy, Sunroom, Bedroom Main Level, Office, Mstr Bedroom Main Level, Split Bedroom
Basement Crawl Space
Interior
Interior Features Eat-in Kitchen
Heating Central, Heat Pump, Electric
Cooling Central Cooling
Flooring Laminate, Carpet
Fireplaces Type None
Appliance Dishwasher, Microwave, Range, Self Cleaning Oven, Smoke Detector
Heat Source Central, Heat Pump, Electric
Laundry true
Exterior
Exterior Feature Windows - Vinyl, Patio, Porch - Covered
Garage Attached, Carport, Side/Rear Entry, Main Level
Garage Description Attached, SideRear Entry, Carport, Main Level, Attached
View Country Setting, Lake
Porch true
Garage No
Building
Lot Description Other, Level
Faces from Lenoir city over dam and left on allen shore drive grey house on right. The two bedrooms are huge and one smaller . The house is set up to have to PRIVATE SUITES. Come see.
Sewer Septic Tank
Water Public
Architectural Style Traditional
Additional Building Storage
Structure Type Wood Siding,Brick
Others
Restrictions No
Tax ID 027B A 032.00
Energy Description Electric
Acceptable Financing New Loan, FHA, Cash, Conventional
Listing Terms New Loan, FHA, Cash, Conventional
Read Less
GET MORE INFORMATION




