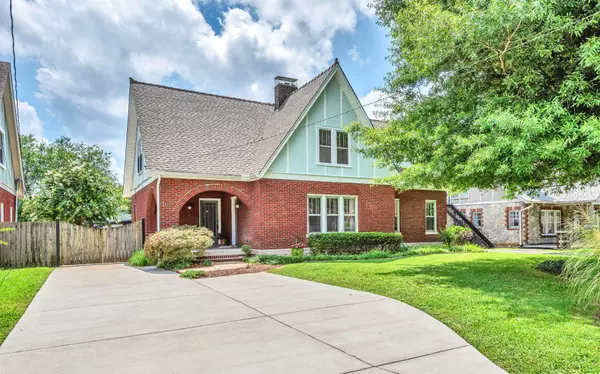For more information regarding the value of a property, please contact us for a free consultation.
1016 Fairwin Ave Nashville, TN 37216
Want to know what your home might be worth? Contact us for a FREE valuation!

Our team is ready to help you sell your home for the highest possible price ASAP
Key Details
Sold Price $890,000
Property Type Single Family Home
Sub Type Single Family Residence
Listing Status Sold
Purchase Type For Sale
Square Footage 2,983 sqft
Price per Sqft $298
Subdivision East Nashville
MLS Listing ID 2540455
Sold Date 12/14/23
Bedrooms 5
Full Baths 4
HOA Y/N No
Year Built 1930
Annual Tax Amount $4,580
Lot Size 10,890 Sqft
Acres 0.25
Lot Dimensions 60 X 175
Property Description
Fairwin Avenue is loaded with older homes within the vibrant, changing East Nashville location~This brick home offers 5 BRs/4 BA, over 2900 sq. ft. w/ hardwood floors throughout~High ceilings on both floors, 2 with dramatic angles accent the tutor roofline~Remodeled kitchen w/ stainless/granite/backlit cabinets~2 main floor BRs (one a Jr. Ensuite) offer flexibility for office/den/playroom~ 2nd floor boasts 3 BRs, inc. a generously sized primary suite w/ sitting area~1st floor utility/multi-purp room, makes laundry a breeze, & connects to covered back deck through double doors~The backyard is a true work of art, resembling a park w/ mature trees~Finished 2-bay brick garage w/ 220v power, an electric meter & attic storage, provides versatility as office, gym, studio, or workshop~ A few of the upgrades include: Roof in 2020, New Concrete Driveway w/ Generous Parking, Wave Carport, Spray Foam Attic insulation, additional Basement Storage~Very Clean, Lightly Lived in, Well Maintained home.
Location
State TN
County Davidson County
Rooms
Main Level Bedrooms 2
Interior
Interior Features Ceiling Fan(s), Extra Closets, High Speed Internet, Storage, Utility Connection, Walk-In Closet(s)
Heating Central
Cooling Central Air
Flooring Finished Wood, Tile
Fireplaces Number 1
Fireplace Y
Appliance Dishwasher, Disposal, Refrigerator
Exterior
Exterior Feature Storage
Garage Spaces 2.0
Waterfront false
View Y/N false
Roof Type Asphalt
Parking Type Detached, Detached, Concrete
Private Pool false
Building
Lot Description Level
Story 2
Sewer Public Sewer
Water Public
Structure Type Brick
New Construction false
Schools
Elementary Schools Hattie Cotton Elementary
Middle Schools Jere Baxter Middle
High Schools Maplewood Comp High School
Others
Senior Community false
Read Less

© 2024 Listings courtesy of RealTrac as distributed by MLS GRID. All Rights Reserved.
GET MORE INFORMATION




