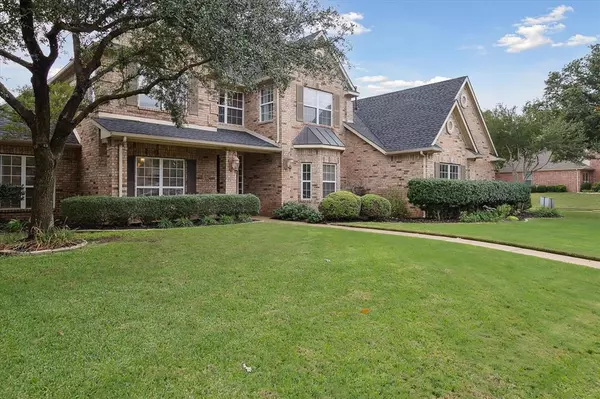For more information regarding the value of a property, please contact us for a free consultation.
4513 Wildgrove Court Flower Mound, TX 75022
Want to know what your home might be worth? Contact us for a FREE valuation!

Our team is ready to help you sell your home for the highest possible price ASAP
Key Details
Property Type Single Family Home
Sub Type Single Family Residence
Listing Status Sold
Purchase Type For Sale
Square Footage 3,812 sqft
Price per Sqft $243
Subdivision Wichita Chase Ph One
MLS Listing ID 20459510
Sold Date 12/15/23
Style Traditional
Bedrooms 4
Full Baths 3
Half Baths 1
HOA Fees $82/ann
HOA Y/N Mandatory
Year Built 1998
Lot Size 0.400 Acres
Acres 0.4
Property Sub-Type Single Family Residence
Property Description
Nestled in Wichita Chase, this 4-bed, 3.5-bath home boasts a well-designed floor plan with 3 spacious living areas & a kitchen with granite countertops, gas cooktop,double ovens and ample storage. The master suite is a true retreat large enough for a seating area and has a closet featuring custom built-ins. The main floor has a versatile 5th room that can be used as an office or a bedroom. Custom railings adorn both sets of stairs and balcony, adding a distinctive touch to the home. You'll find a full private guest quarter located upstairs,as well as additional secondary bedrooms. The backyard oasis features a heated pool, spa, waterfall, outdoor kitchen, covered patio & cozy firepit that is perfect for year round entertaining. The 3-car garage, with built-in storage for all your tools, is another highlight. This community is surrounded by parks & scenic trails. Notable updates include new roof (2023),2 hot water heaters (2023),1 HVAC unit (2022),2 new pool pumps (2022)
Location
State TX
County Denton
Community Club House, Community Pool, Fitness Center, Park, Playground, Tennis Court(S)
Direction Follow GPS
Rooms
Dining Room 2
Interior
Interior Features Built-in Features, Decorative Lighting, Double Vanity, Eat-in Kitchen, Flat Screen Wiring, Granite Counters, High Speed Internet Available, Kitchen Island, Multiple Staircases, Pantry, Walk-In Closet(s)
Heating Natural Gas
Cooling Central Air
Flooring Carpet, Ceramic Tile, Hardwood
Fireplaces Number 2
Fireplaces Type Gas, Gas Logs
Appliance Dishwasher, Disposal, Gas Cooktop, Gas Water Heater, Microwave, Convection Oven, Double Oven, Plumbed For Gas in Kitchen
Heat Source Natural Gas
Laundry Electric Dryer Hookup, Utility Room, Washer Hookup
Exterior
Exterior Feature Covered Patio/Porch, Fire Pit, Outdoor Kitchen
Garage Spaces 3.0
Fence Wrought Iron
Pool Heated, In Ground, Pool Sweep, Pool/Spa Combo, Waterfall
Community Features Club House, Community Pool, Fitness Center, Park, Playground, Tennis Court(s)
Utilities Available City Sewer, City Water
Roof Type Composition
Total Parking Spaces 3
Garage Yes
Private Pool 1
Building
Lot Description Cul-De-Sac
Story Two
Foundation Slab
Level or Stories Two
Structure Type Brick
Schools
Elementary Schools Liberty
Middle Schools Mckamy
High Schools Flower Mound
School District Lewisville Isd
Others
Ownership Of Record
Acceptable Financing Cash, Conventional
Listing Terms Cash, Conventional
Financing Conventional
Read Less

©2025 North Texas Real Estate Information Systems.
Bought with Juli Gesino • Compass RE Texas, LLC



