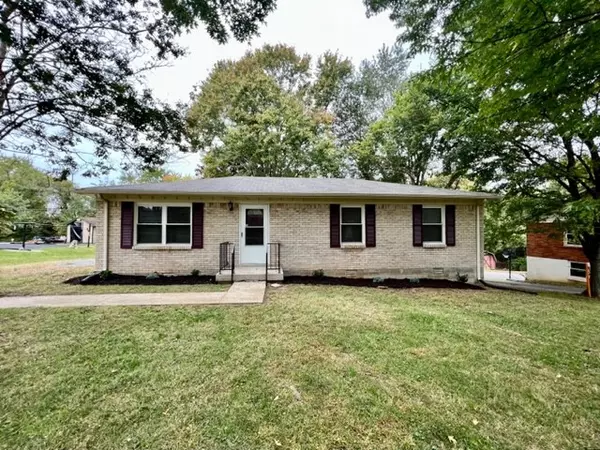For more information regarding the value of a property, please contact us for a free consultation.
1713 Meadowbrook Dr Springfield, TN 37172
Want to know what your home might be worth? Contact us for a FREE valuation!

Our team is ready to help you sell your home for the highest possible price ASAP
Key Details
Sold Price $226,000
Property Type Single Family Home
Sub Type Single Family Residence
Listing Status Sold
Purchase Type For Sale
Square Footage 1,100 sqft
Price per Sqft $205
Subdivision Meadowbrook Estates
MLS Listing ID 2582180
Sold Date 12/15/23
Bedrooms 3
Full Baths 1
Half Baths 1
HOA Y/N No
Year Built 1970
Annual Tax Amount $843
Lot Size 0.260 Acres
Acres 0.26
Lot Dimensions 81X140
Property Description
Wonderful one level all brick home in the heart of Springfield! Enjoy this perfect home and easy living in an established neighborhood, shade trees and being only 3-4 minutes to banking, shopping, restaurants (Lowe's, Wal Mart, Chick-fil-a, Starbucks, etc...) Extra storage closets, newer windows and a storage building for your mower, tools, etc..! New items in 2023 include a brand new roof, freshly painted all inside and exterior trim painted, fresh landscaping & more! Hardwood flooring in all living areas (the real thing... sand and finish!) and vinyl in the kitchen & wet areas. Open floor plan with a roomy living room and spacious and bright kitchen w/eat-in area, pantry and stainless steel appliances. Primary bath with tiled tub/shower combo. The perfect place to call home!
Location
State TN
County Robertson County
Rooms
Main Level Bedrooms 3
Interior
Interior Features Ceiling Fan(s), Extra Closets, High Speed Internet, Storage, Utility Connection
Heating Central, Electric
Cooling Central Air
Flooring Finished Wood, Vinyl
Fireplace Y
Appliance Dishwasher, Microwave, Refrigerator
Exterior
Exterior Feature Storage
Waterfront false
View Y/N false
Roof Type Asphalt
Parking Type Driveway
Private Pool false
Building
Lot Description Level
Story 1
Sewer Public Sewer
Water Public
Structure Type Brick
New Construction false
Schools
Elementary Schools Crestview Elementary School
Middle Schools Springfield Middle
High Schools Springfield High School
Others
Senior Community false
Read Less

© 2024 Listings courtesy of RealTrac as distributed by MLS GRID. All Rights Reserved.
GET MORE INFORMATION




