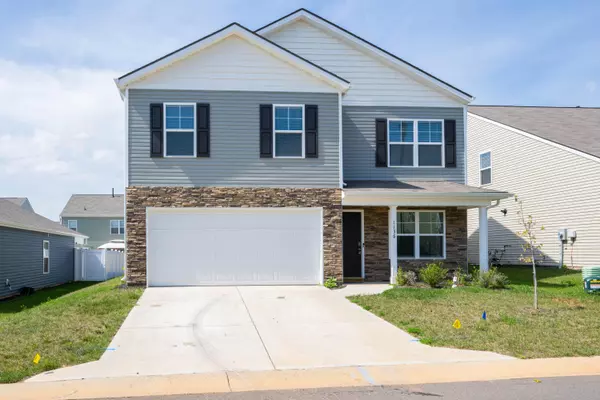For more information regarding the value of a property, please contact us for a free consultation.
1136 Tay STA Kingsport, TN 37660
Want to know what your home might be worth? Contact us for a FREE valuation!

Our team is ready to help you sell your home for the highest possible price ASAP
Key Details
Sold Price $298,000
Property Type Single Family Home
Sub Type Single Family Residence
Listing Status Sold
Purchase Type For Sale
Square Footage 1,991 sqft
Price per Sqft $149
Subdivision West Gate
MLS Listing ID 9957148
Sold Date 12/15/23
Bedrooms 4
Full Baths 2
Half Baths 1
HOA Fees $18/ann
HOA Y/N Yes
Total Fin. Sqft 1991
Originating Board Tennessee/Virginia Regional MLS
Year Built 2022
Lot Size 5,227 Sqft
Acres 0.12
Lot Dimensions 120 X 50
Property Description
Take a look at this newer construction! This home features 4 bedrooms, 2 full baths, one-half bath on the main level, and lots of extra storage. The kitchen and living area are open-concept with granite countertops, newer appliances, and a gas range. You will have a great-sized office that would be convenient for anyone who works from home. Upstairs you will find oversized bedrooms with fantastic closet space, a master suite, and a laundry area. You don't want to miss out on this one! Make your appointment today! Washer and dryer convey.
Location
State TN
County Sullivan
Community West Gate
Area 0.12
Zoning R1
Direction From Johnson City Take exit 1 off I26. Turn left onto Stone Drive. Take the first left onto Riverside Ave. Then turn left into West Gate. Turn right onto Tay Station. Home is on the left. See sign.
Interior
Interior Features Eat-in Kitchen, Granite Counters, Kitchen Island, Kitchen/Dining Combo, Open Floorplan, Pantry, Radon Mitigation System, Walk-In Closet(s)
Heating Heat Pump
Cooling Heat Pump
Flooring Carpet, Vinyl
Window Features Double Pane Windows,Insulated Windows
Appliance Dishwasher, Disposal, Dryer, Gas Range, Microwave, Washer
Heat Source Heat Pump
Laundry Electric Dryer Hookup, Washer Hookup
Exterior
Garage Driveway
Amenities Available Landscaping
Roof Type Shingle
Topography Level
Porch Covered, Front Porch, Rear Patio
Parking Type Driveway
Building
Entry Level Two
Foundation Slab
Sewer Public Sewer
Water Public
Structure Type Brick,Vinyl Siding
New Construction No
Schools
Elementary Schools Roosevelt
Middle Schools Sevier
High Schools Dobyns Bennett
Others
Senior Community No
Tax ID 045c E 020.00
Acceptable Financing Cash, Conventional, FHA, VA Loan
Listing Terms Cash, Conventional, FHA, VA Loan
Read Less
Bought with Chris McMeans • Century 21 Legacy Col Hgts
GET MORE INFORMATION




