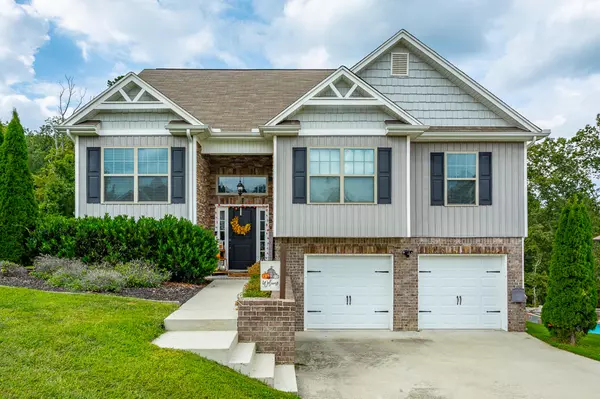For more information regarding the value of a property, please contact us for a free consultation.
7451 Pfizer DR Ooltewah, TN 37363
Want to know what your home might be worth? Contact us for a FREE valuation!

Our team is ready to help you sell your home for the highest possible price ASAP
Key Details
Sold Price $388,000
Property Type Single Family Home
Sub Type Single Family Residence
Listing Status Sold
Purchase Type For Sale
Square Footage 2,197 sqft
Price per Sqft $176
Subdivision Hamilton On Hunter South
MLS Listing ID 1380017
Sold Date 12/15/23
Style Contemporary,Split Foyer
Bedrooms 4
Full Baths 3
Originating Board Greater Chattanooga REALTORS®
Year Built 2014
Lot Size 0.380 Acres
Acres 0.38
Lot Dimensions 81X212
Property Description
Welcome to your dream home at 7451 Pfizer Drive in picturesque Ooltewah, Tennessee! This stunning residence offers a perfect blend of modern comfort and natural beauty. Boasting 4 spacious bedrooms, including 3 on the main level, and 3 full baths, there's plenty of room for your family to grow.
The open-concept design seamlessly connects the living room and kitchen, creating a warm and inviting atmosphere for gatherings. Step outside onto the deck to enjoy the breathtaking views of your backyard oasis. Imagine sipping your morning coffee while taking in the serene surroundings.
For those seeking extra space, the basement den ,bedroom & full bath provides endless possibilities, whether it's a home office, entertainment area, Mother in law suit ,teenage suit or a cozy retreat. Plus, the 2-car garage offers convenience and ample storage.
This home is not just a place to live; it's a place to create lasting memories. Don't miss the chance to make this beautiful property your own. Schedule a visit today and experience the charm of 7451 Pfizer Drive for yourself!. Great location close to VW and Amazon.
Location
State TN
County Hamilton
Area 0.38
Rooms
Basement Finished
Interior
Interior Features Cathedral Ceiling(s), Double Vanity, Entrance Foyer, Granite Counters, High Ceilings, Open Floorplan, Pantry, Separate Shower, Tub/shower Combo, Walk-In Closet(s), Whirlpool Tub
Heating Central, Electric
Cooling Central Air, Electric
Flooring Carpet, Tile
Fireplaces Number 1
Fireplaces Type Gas Log, Great Room
Fireplace Yes
Window Features Insulated Windows,Vinyl Frames
Appliance Microwave, Free-Standing Electric Range, Electric Water Heater, Disposal, Dishwasher
Heat Source Central, Electric
Exterior
Garage Basement, Garage Door Opener
Garage Spaces 2.0
Garage Description Attached, Basement, Garage Door Opener
Utilities Available Cable Available, Electricity Available, Phone Available, Sewer Connected, Underground Utilities
Roof Type Shingle
Porch Deck, Patio, Porch, Porch - Covered
Parking Type Basement, Garage Door Opener
Total Parking Spaces 2
Garage Yes
Building
Lot Description Gentle Sloping, Level, Split Possible
Faces North I-75 to Exit 11, LEFT under freeway, LEFT Hunter Road. Approx.2 miles, RIGHT into Subdivision on British LEFT on Landlock Drive, RIGHT on Micasa. LEFT on Frankfurt, RIGHT on Pfizer home on LEFT
Foundation Concrete Perimeter, Slab
Water Public
Architectural Style Contemporary, Split Foyer
Structure Type Brick,Stone,Other
Schools
Elementary Schools Wallace A. Smith Elementary
Middle Schools Hunter Middle
High Schools Central High School
Others
Senior Community No
Tax ID 113h D 006
Security Features Smoke Detector(s)
Acceptable Financing Cash, Conventional, FHA, VA Loan, Owner May Carry
Listing Terms Cash, Conventional, FHA, VA Loan, Owner May Carry
Read Less
GET MORE INFORMATION




