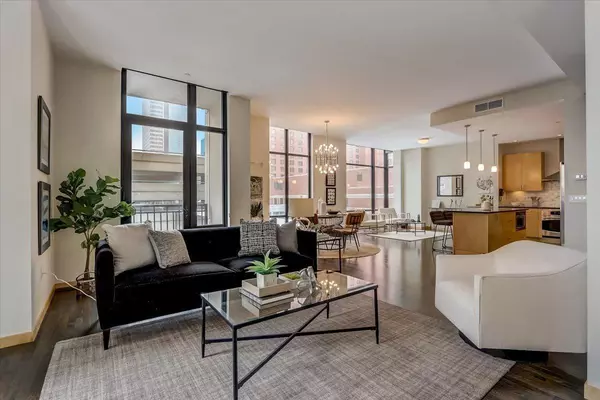For more information regarding the value of a property, please contact us for a free consultation.
201 S 11th ST #400 Minneapolis, MN 55403
Want to know what your home might be worth? Contact us for a FREE valuation!

Our team is ready to help you sell your home for the highest possible price ASAP
Key Details
Sold Price $475,000
Property Type Condo
Sub Type High Rise
Listing Status Sold
Purchase Type For Sale
Square Footage 1,995 sqft
Price per Sqft $238
Subdivision Cic 1431 Ivy Resdidence
MLS Listing ID 6323801
Sold Date 12/18/23
Bedrooms 2
Full Baths 1
Three Quarter Bath 1
HOA Fees $1,567/mo
Year Built 2007
Annual Tax Amount $8,415
Tax Year 2023
Contingent None
Lot Dimensions Common
Property Description
Spectacular downtown corner condominium offering amazing views through the floor to ceiling windows, open floor plan, and so much more in the luxurious Hotel Ivy! Seller financing at 4.99% is available with acceptable terms. Spacious kitchen offers sparkling granite countertops, Calacatta marble backsplash & new built-in wine cooler! Entertain in the open concept living room adjacent to the kitchen and offer panoramic views of downtown Minneapolis + private balcony access. Primary bedroom features plush carpet and large walk-in closet! Full ensuite bath with soaking tub, and separate extra wide walk-in shower. A 2nd bedroom that can easily double as an office has great closet space, and a second three-quarters bathroom nearby. In unit laundry room! Included with the unit is a valet parking spot in the heated underground garage & storage unit. Remarkable amenities include access to skyways, Monello restaurant, cocktail lounge, spa & fitness center, dry cleaning, 24-hr concierge + more
Location
State MN
County Hennepin
Zoning Business/Commercial,Residential-Multi-Family
Rooms
Family Room Exercise Room, Other
Basement None
Dining Room Informal Dining Room, Kitchen/Dining Room
Interior
Heating Forced Air
Cooling Central Air
Fireplace No
Appliance Dishwasher, Disposal, Dryer, Exhaust Fan, Freezer, Microwave, Range, Refrigerator, Washer
Exterior
Parking Features Attached Garage, Heated Garage, Insulated Garage, Other, Parking Garage, Underground, Unassigned
Garage Spaces 1.0
Building
Lot Description Public Transit (w/in 6 blks)
Story One
Foundation 1995
Sewer City Sewer/Connected
Water City Water/Connected
Level or Stories One
Structure Type Brick/Stone,Other
New Construction false
Schools
School District Minneapolis
Others
HOA Fee Include Air Conditioning,Maintenance Structure,Cable TV,Controlled Access,Electricity,Gas,Heating,Internet,Lawn Care,Maintenance Grounds,Parking,Professional Mgmt,Trash,Shared Amenities,Snow Removal,Valet Parking,Water
Restrictions Pets - Cats Allowed,Pets - Dogs Allowed,Pets - Number Limit,Pets - Weight/Height Limit
Read Less



