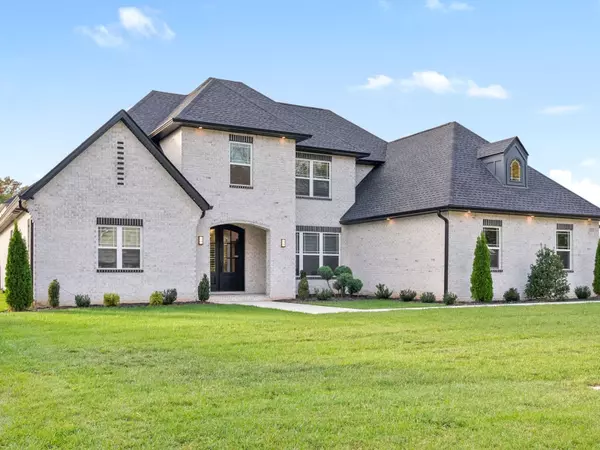For more information regarding the value of a property, please contact us for a free consultation.
300 Harrowgate Dr Clarksville, TN 37043
Want to know what your home might be worth? Contact us for a FREE valuation!

Our team is ready to help you sell your home for the highest possible price ASAP
Key Details
Sold Price $875,000
Property Type Single Family Home
Sub Type Single Family Residence
Listing Status Sold
Purchase Type For Sale
Square Footage 3,489 sqft
Price per Sqft $250
Subdivision Copperstone
MLS Listing ID 2587611
Sold Date 12/18/23
Bedrooms 4
Full Baths 3
Half Baths 1
HOA Fees $60/mo
HOA Y/N Yes
Year Built 2021
Annual Tax Amount $3,532
Lot Size 0.430 Acres
Acres 0.43
Lot Dimensions 100
Property Description
ONE OF A KIND. REAL CONTEMPORARY CUSTOM HOME built with stylish design, luxurious finishes, and incredible craftsmanship. You won’t find another one like this around. Prepare to be “wowed”: premium selection of tiles and hardwood, living room with sloping ceiling and a 60" Fireplace, astonishing open concept kitchen featuring top-of-the-line appliances, contemporary style cabinetry, walk-in pantry, luminous dining area, and a big island with floating bar. Master bedroom w/ his and hers walk-in closets, huge master bath with heated floor, three head shower, soaking tub and bidet. Second bedroom w/ walk-in closet and bathroom featured a tiled shower and heated floor, office, 1/2 bath, mud room, and laundry on the first floor. On second floor: hardwood flooring, two bedrooms w/ walk-in closets, bathroom and bonus room. Outdoor: screened and tiled back porch, fire pit, 16x32 fiberglass pool, attached storage room, trees all around the fence. Irrigation system, security system.
Location
State TN
County Montgomery County
Rooms
Main Level Bedrooms 4
Interior
Interior Features Utility Connection, Walk-In Closet(s)
Heating Central
Cooling Central Air, Dual
Flooring Finished Wood, Tile
Fireplaces Number 1
Fireplace Y
Appliance Dishwasher, Disposal, Dryer, Grill, Refrigerator, Washer
Exterior
Exterior Feature Garage Door Opener, Gas Grill, Smart Camera(s)/Recording, Smart Irrigation
Garage Spaces 3.0
Pool In Ground
Waterfront false
View Y/N false
Parking Type Attached, Driveway
Private Pool true
Building
Story 2
Sewer Public Sewer
Water Public
Structure Type Brick
New Construction false
Schools
Elementary Schools Sango Elementary
Middle Schools Richview Middle
High Schools Clarksville High
Others
HOA Fee Include Sewer,Trash
Senior Community false
Read Less

© 2024 Listings courtesy of RealTrac as distributed by MLS GRID. All Rights Reserved.
GET MORE INFORMATION




