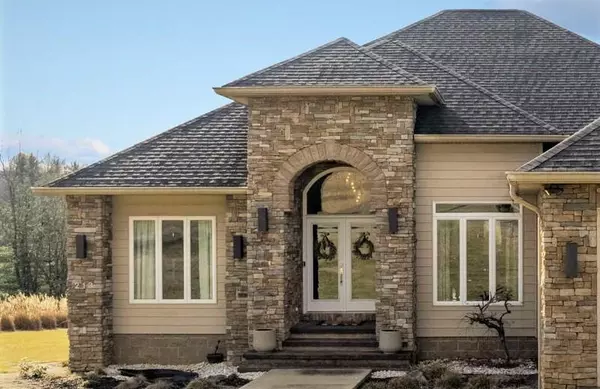For more information regarding the value of a property, please contact us for a free consultation.
213 Sugar Hollow TRL Piney Flats, TN 37686
Want to know what your home might be worth? Contact us for a FREE valuation!

Our team is ready to help you sell your home for the highest possible price ASAP
Key Details
Sold Price $664,900
Property Type Single Family Home
Sub Type Single Family Residence
Listing Status Sold
Purchase Type For Sale
Square Footage 3,574 sqft
Price per Sqft $186
Subdivision Country Lake Estates
MLS Listing ID 9947749
Sold Date 12/19/23
Bedrooms 4
Full Baths 3
HOA Y/N No
Total Fin. Sqft 3574
Originating Board Tennessee/Virginia Regional MLS
Year Built 2007
Lot Size 1.000 Acres
Acres 1.0
Lot Dimensions 164.97 x 264.71
Property Description
** BACK ON THE MARKET** EXQUISITE 4 bedroom, 3 bath, basement ranch home, located steps away from Boone Lake, situated on a 1-acre lot, has been meticulously maintained and is 100% maintenance free! STUNNING modern kitchen with island, sealed concrete countertops, and tiled backsplash. GORGEOUS durable, Exotic Brazilian hardwood flooring throughout the main living; bathrooms are tiled; bedrooms are carpeted, and luxury vinyl covers the basement. The main level primary suite is VERY spacious and features a trey ceiling, large windows, access to the screened porch and a massive walk-in closet; not to mention a LUXURIOUS primary bathroom. Also on the main, you'll find 2 additional bedrooms with large closets and an office/library space. Large windows add tons of light throughout this BEAUTIFUL home. This property features an ADDITIONAL LIVING SUITE in a finished basement - which includes a designated space for a 2nd washer & dryer! In addition to a 2-car garage, you will also enjoy the CONVENIENCE of a single, side garage door entry to the basement level, which provides extra storage. This home has a central vac system AND is fitted and equipped to run a generator.
*Outdoor Building, Basement Refrigerator, Pellet Ice Maker, Ring Cameras & Above Ground Pool DO NOT convey*
(Due to a slight imperfection on the kitchen cabinet doors, the seller has acquired a full set of new doors yet to be installed)
Location
State TN
County Sullivan
Community Country Lake Estates
Area 1.0
Zoning Residential
Direction From I-81, travel to TN - 357/Airport Parkway. Take exit 63. Travel to Muddy Creed Rd & Devault Bridge Rd to Sugar Hollow Trail. Property on left, sign on property.
Rooms
Basement Finished, Heated, Interior Entry, Walk-Out Access
Interior
Interior Features Built-in Features, Central Vacuum, Kitchen Island, Open Floorplan, Pantry, Radon Mitigation System, Solid Surface Counters, Walk-In Closet(s)
Heating Electric, Heat Pump, Electric
Cooling Central Air
Flooring Carpet, Hardwood, Luxury Vinyl, Tile
Fireplace No
Window Features Double Pane Windows,Insulated Windows
Appliance Built-In Electric Oven, Cooktop, Dishwasher, Microwave, Refrigerator
Heat Source Electric, Heat Pump
Laundry Electric Dryer Hookup, Washer Hookup
Exterior
Exterior Feature Balcony
Garage Attached, Concrete, Garage Door Opener
Garage Spaces 2.0
Waterfront Yes
Waterfront Description Lake Privileges
Roof Type Shingle
Topography Rolling Slope
Porch Deck, Front Porch, Rear Patio
Parking Type Attached, Concrete, Garage Door Opener
Total Parking Spaces 2
Building
Entry Level Two
Foundation Block
Sewer Septic Tank
Water Public
Structure Type Block,Stone Veneer,Vinyl Siding
New Construction No
Schools
Elementary Schools Holston
Middle Schools Sullivan Central Middle
High Schools West Ridge
Others
Senior Community No
Tax ID 095o C 004.00
Acceptable Financing Cash, Conventional, FHA, VA Loan
Listing Terms Cash, Conventional, FHA, VA Loan
Read Less
Bought with Jessica Brooks • Epique Realty
GET MORE INFORMATION




