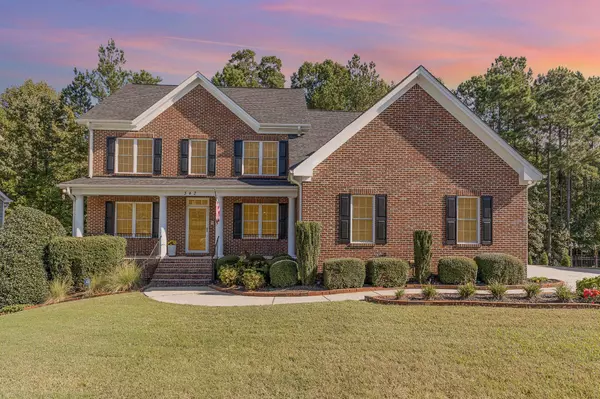Bought with Broad Home Realty, LLC
For more information regarding the value of a property, please contact us for a free consultation.
342 Tayside Street Clayton, NC 27520
Want to know what your home might be worth? Contact us for a FREE valuation!

Our team is ready to help you sell your home for the highest possible price ASAP
Key Details
Sold Price $546,000
Property Type Single Family Home
Sub Type Single Family Residence
Listing Status Sold
Purchase Type For Sale
Square Footage 3,389 sqft
Price per Sqft $161
Subdivision Broadmoor West
MLS Listing ID 2535745
Sold Date 12/19/23
Style Site Built
Bedrooms 5
Full Baths 3
Half Baths 1
HOA Fees $10/ann
HOA Y/N Yes
Abv Grd Liv Area 3,389
Originating Board Triangle MLS
Year Built 2010
Annual Tax Amount $2,799
Lot Size 3.150 Acres
Acres 3.15
Property Description
CUSTOM BRICK Home on 3+ Acres, 3 Stories of Luxury! First floor features hardwood floors, a bright family room with fireplace, opening to the breakfast area with built-in desk, bar seating, and a spacious kitchen with island and pantry. First-floor Primary Suite boasts a spacious walk-in closet, tray ceiling, spa-like bath. First floor OFFICE/Guest Bedroom off of Dining Room. On the second floor, find 3 additional bedrooms, 2 bathrooms, a huge bonus room with a walk-in closet, and a nicely sized loft. The third floor offers an extra bedroom/flex room with a large closet. Enjoy the newly fenced and landscaped yard with a deck featuring an integrated Weber gas grill and a 3-season, insulated sunroom with EZ Breeze windows. Recent upgrades include new carpet, newly installed hardwood flooring in the FR, office, and primary suite and Fresh Paint throughout. Central Vacuum and Intercom Systems. Opt. Pool/Tennis comm. Seller paid HWA DIAMOND home warranty plan through 2026!
Location
State NC
County Johnston
Community Street Lights
Direction Take I-40 to Exit 312. Turn right on Hwy 42.Take Left on Cleveland School Road, left on Balmoral St, left on Avocet Ln, left onto Tayside St. Home is on the left. Welcome home!
Rooms
Basement Crawl Space
Interior
Interior Features Bathtub/Shower Combination, Ceiling Fan(s), Central Vacuum, Double Vanity, Entrance Foyer, Granite Counters, High Ceilings, High Speed Internet, Pantry, Master Downstairs, Separate Shower, Smooth Ceilings, Soaking Tub, Storage, Tile Counters, Tray Ceiling(s), Vaulted Ceiling(s), Walk-In Closet(s)
Heating Electric, Forced Air, Heat Pump, Zoned
Cooling Attic Fan, Central Air, Electric, Heat Pump, Zoned
Flooring Carpet, Hardwood, Tile
Fireplaces Number 1
Fireplaces Type Family Room, Gas Log, Propane
Fireplace Yes
Window Features Blinds,Insulated Windows
Appliance Dishwasher, Electric Range, Electric Water Heater, Microwave, Refrigerator, Self Cleaning Oven
Laundry Electric Dryer Hookup, Laundry Room, Main Level
Exterior
Exterior Feature Fenced Yard, Gas Grill, Rain Gutters
Garage Spaces 2.0
Pool Swimming Pool Com/Fee
Community Features Street Lights
Porch Covered, Deck, Patio, Porch, Screened
Parking Type Concrete, Driveway, Garage, Garage Door Opener, Garage Faces Side, Parking Pad
Garage Yes
Private Pool No
Building
Lot Description Hardwood Trees, Landscaped, Wooded
Faces Take I-40 to Exit 312. Turn right on Hwy 42.Take Left on Cleveland School Road, left on Balmoral St, left on Avocet Ln, left onto Tayside St. Home is on the left. Welcome home!
Sewer Public Sewer
Water Public
Architectural Style Traditional, Transitional
Structure Type Brick
New Construction No
Schools
Elementary Schools Johnston - Cleveland
Middle Schools Johnston - Cleveland
High Schools Johnston - Cleveland
Read Less

GET MORE INFORMATION




