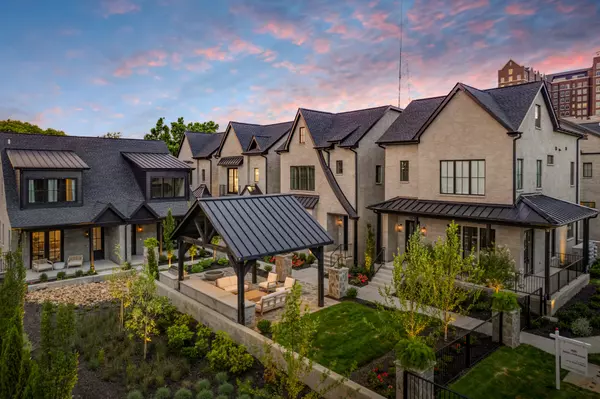For more information regarding the value of a property, please contact us for a free consultation.
1109 Bate Ave #S Nashville, TN 37204
Want to know what your home might be worth? Contact us for a FREE valuation!

Our team is ready to help you sell your home for the highest possible price ASAP
Key Details
Sold Price $1,599,000
Property Type Single Family Home
Sub Type Horizontal Property Regime - Detached
Listing Status Sold
Purchase Type For Sale
Square Footage 2,981 sqft
Price per Sqft $536
Subdivision 12Th South
MLS Listing ID 2581714
Sold Date 12/20/23
Bedrooms 3
Full Baths 3
Half Baths 1
HOA Fees $150/mo
HOA Y/N Yes
Year Built 2022
Property Description
An unparalleled masterpiece of new construction graces the esteemed 12th S. neighborhood, mere steps from the remarkable new shopping development, The Ashwood. Nestled amidst Nashville's finest dining establishments and shopping destinations, this exceptional residence boasts three luxurious en suite bedrooms and 3 1/2 baths. The two-car attached garage complements the meticulously designed exterior, showcasing an exquisite mortar rub over brick facade. Inside, you'll discover an opulent array of features, including Marvin custom windows, gleaming real hardwood floors, and bespoke cabinetry with stone countertops throughout. Every detail, from the designer selections to the enchanting lighting fixtures, has been carefully curated.
Location
State TN
County Davidson County
Interior
Interior Features Extra Closets, Smart Appliance(s), Walk-In Closet(s)
Heating Central, Natural Gas
Cooling Central Air, Electric
Flooring Finished Wood, Marble
Fireplaces Number 1
Fireplace Y
Appliance Dishwasher, Refrigerator
Exterior
Exterior Feature Garage Door Opener, Gas Grill
Garage Spaces 2.0
Waterfront false
View Y/N false
Roof Type Asphalt
Parking Type Attached
Private Pool false
Building
Lot Description Level
Story 4
Sewer Public Sewer
Water Public
Structure Type Brick
New Construction true
Schools
Elementary Schools Waverly-Belmont Elementary School
Middle Schools John Trotwood Moore Middle
High Schools Hillsboro Comp High School
Others
HOA Fee Include Maintenance Grounds,Trash
Senior Community false
Read Less

© 2024 Listings courtesy of RealTrac as distributed by MLS GRID. All Rights Reserved.
GET MORE INFORMATION




