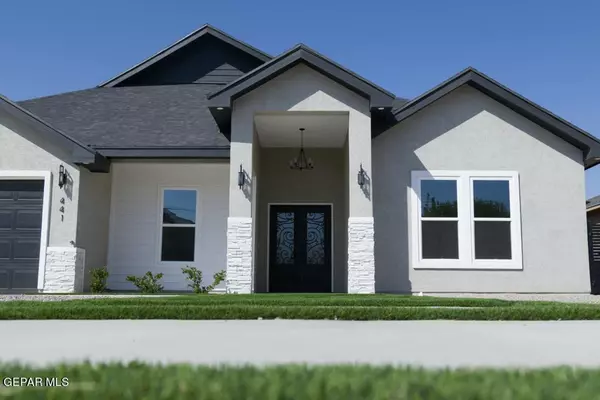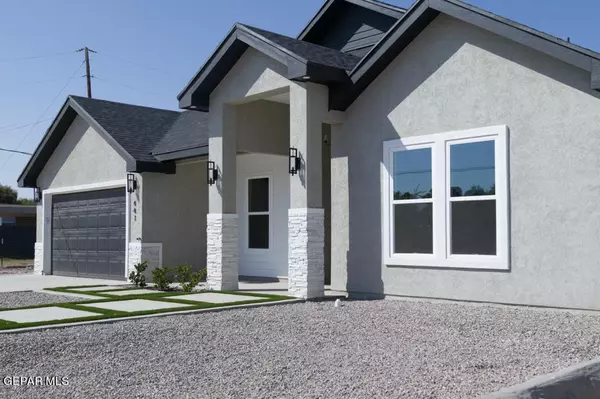For more information regarding the value of a property, please contact us for a free consultation.
441 JAMES ST El Paso, TX 79915
Want to know what your home might be worth? Contact us for a FREE valuation!
Our team is ready to help you sell your home for the highest possible price ASAP
Key Details
Property Type Single Family Home
Sub Type Single Family Residence
Listing Status Sold
Purchase Type For Sale
Square Footage 2,761 sqft
Price per Sqft $199
Subdivision Ranchos Escondidos Estates
MLS Listing ID 884928
Sold Date 12/19/23
Style Custom,1 Story
Bedrooms 4
Full Baths 3
HOA Y/N No
Originating Board Greater El Paso Association of REALTORS®
Year Built 2023
Annual Tax Amount $13,061
Lot Size 0.521 Acres
Acres 0.52
Property Description
If you are looking for a New Construction Move-In Ready Home with a Large Lot, this is the one! Entering through the double entry doors you will be greeted with huge vaulted ceilings and a built in fireplace. This home offers four bedrooms with an office/bonus room and three full baths. The main suite features vaulted ceilings with a crystal chandelier and custom accent wall. Featuring a full luxury bath, dual vanities, soaking tub, separate shower, and walk-in closet. The large family room is open to the designer kitchen and dining area. Designer kitchen includes an enormous island with quartz waterfall countertops, custom cabinetry, stainless steel appliances, and marble backsplash. Covered patio, two car garage, and rock wall around lot. LOT SIZE: 1/2 ACRE!
Location
State TX
County El Paso
Community Ranchos Escondidos Estates
Zoning R1
Rooms
Other Rooms Garage(s)
Interior
Interior Features Attic, Cathedral Ceilings, Ceiling Fan(s), Entrance Foyer, Great Room, Kitchen Island, Pantry, Study Office, Utility Room, Walk-In Closet(s)
Heating Central, Electric
Cooling Refrigerated, Ceiling Fan(s)
Flooring Tile
Fireplaces Number 1
Fireplace Yes
Window Features Sliding,Vinyl,Double Pane Windows,Fixed
Exterior
Exterior Feature Back Yard Access
Pool None
Amenities Available None
Roof Type Shingle
Porch Covered
Private Pool No
Building
Lot Description Standard Lot
Builder Name LeyBraJoe Property Solutions, LLC.
Sewer City
Water City
Architectural Style Custom, 1 Story
Structure Type Stucco,Brick Veneer
Schools
Elementary Schools Thomasmnr
Middle Schools Riverside
High Schools Riverside
Others
HOA Fee Include None
Tax ID R24399900101200
Acceptable Financing Cash, Conventional, FHA, VA Loan
Listing Terms Cash, Conventional, FHA, VA Loan
Special Listing Condition Owner Agent
Read Less



