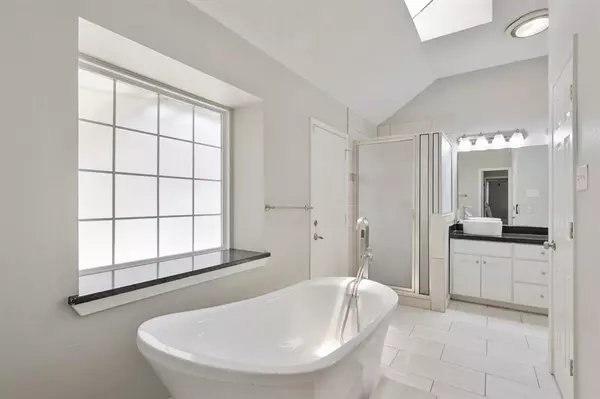For more information regarding the value of a property, please contact us for a free consultation.
2302 Quail Hollow DR Bryan, TX 77802
Want to know what your home might be worth? Contact us for a FREE valuation!

Our team is ready to help you sell your home for the highest possible price ASAP
Key Details
Property Type Single Family Home
Listing Status Sold
Purchase Type For Sale
Square Footage 2,334 sqft
Price per Sqft $149
Subdivision Briarcrest Estates Ph 1
MLS Listing ID 26544850
Sold Date 12/21/23
Style Traditional
Bedrooms 4
Full Baths 3
Year Built 1971
Annual Tax Amount $5,685
Tax Year 2022
Lot Size 0.252 Acres
Acres 0.2516
Property Description
Charming and updated, this stylish home sits comfortably on 1/4 acre in the enviable Briarcrest Estates. Boasting an open concept and an abundance of natural light from the skylights, the woodburning fireplace and painted brick chimney are the centerpiece of the welcoming main floor living room. The modern kitchen features tiled backsplash and granite counters with an eating bar overlooking the family room. With a guest bedroom and separate bathroom downstairs in the front and two bedrooms and bathroom upstairs, the primary suite is nestled away in the back of the home on the first floor. Highlighted by the deep soaking tub under the bathroom skylight and large walk-in closet with built-in shoe racks along the walls, it is an oasis of modern design. Pass through the bathroom out onto the deck with pergola to seek a welcomed respite from the day overlooking the spacious backyard shaded by large oak trees, or find time to relax in the detached art studio off the back porch.
Location
State TX
County Brazos
Rooms
Bedroom Description 1 Bedroom Down - Not Primary BR,Primary Bed - 1st Floor
Other Rooms Family Room, Living Area - 1st Floor
Master Bathroom Primary Bath: Double Sinks, Primary Bath: Separate Shower, Primary Bath: Soaking Tub, Secondary Bath(s): Double Sinks, Secondary Bath(s): Tub/Shower Combo
Kitchen Kitchen open to Family Room
Interior
Heating Central Electric
Cooling Central Electric
Flooring Vinyl
Fireplaces Number 1
Fireplaces Type Wood Burning Fireplace
Exterior
Exterior Feature Fully Fenced, Patio/Deck, Workshop
Parking Features Detached Garage
Garage Spaces 2.0
Roof Type Composition
Street Surface Asphalt
Private Pool No
Building
Lot Description Subdivision Lot
Faces Northwest
Story 2
Foundation Slab
Lot Size Range 1/4 Up to 1/2 Acre
Sewer Public Sewer
Water Public Water
Structure Type Brick,Vinyl
New Construction No
Schools
Elementary Schools Johnson Elementary School (Bryan)
Middle Schools Stephen F. Austin Middle School
High Schools Bryan High School
School District 148 - Bryan
Others
Senior Community No
Restrictions Deed Restrictions
Tax ID 19111
Energy Description Attic Vents,Ceiling Fans,Insulation - Batt,Insulation - Blown Fiberglass
Acceptable Financing Cash Sale, Conventional, FHA, Investor, Texas Veterans Land Board, VA
Tax Rate 2.193
Disclosures Sellers Disclosure
Listing Terms Cash Sale, Conventional, FHA, Investor, Texas Veterans Land Board, VA
Financing Cash Sale,Conventional,FHA,Investor,Texas Veterans Land Board,VA
Special Listing Condition Sellers Disclosure
Read Less

Bought with Non-MLS



