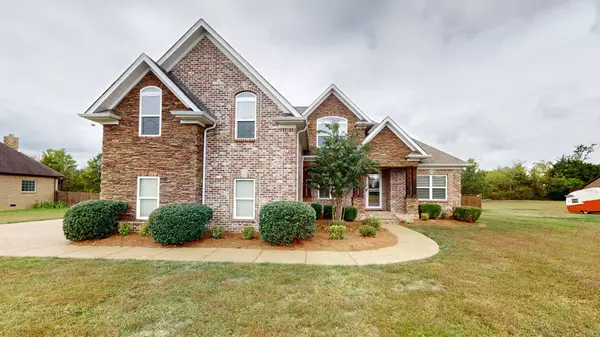For more information regarding the value of a property, please contact us for a free consultation.
416 Cobblestone Way Mount Juliet, TN 37122
Want to know what your home might be worth? Contact us for a FREE valuation!

Our team is ready to help you sell your home for the highest possible price ASAP
Key Details
Sold Price $793,000
Property Type Single Family Home
Sub Type Single Family Residence
Listing Status Sold
Purchase Type For Sale
Square Footage 3,459 sqft
Price per Sqft $229
Subdivision Stonefield Sec 2
MLS Listing ID 2579452
Sold Date 12/21/23
Bedrooms 4
Full Baths 3
HOA Y/N No
Year Built 2013
Annual Tax Amount $2,705
Lot Size 0.550 Acres
Acres 0.55
Lot Dimensions 107.62 X 205.48 IRR
Property Description
THIS GORGEOUS HOME IS LOCATED IN THE OUTSKIRTS OF MOUNT JULIET ! CONVENIENTLY LOCATED TO 840 and 109. THIS AMAZING ALL BRICK HOME IS LOCATED WITHIN THE PRESTIGIOUS AND WELL DESIRED STONEFIELD SUBDIVISION. FOUR BEDROOM, THREE FULL BATH HOME IS SITUATED PERFECTLY ON A BIT OVER A HALF OF AN ACRE. COVERED BACK SCREENED DECK AND FENCED YARD IS GREAT FOR ENTERTAINING. MASSIVE 3 CAR SIDE ENTRANCE GARAGE. BEAUTIFULLY LANDSCAPED WITH LANDSCAPE LIGHTING AGAINST THE STONE. HUGE OPEN FLOOR PLAN AND ENORMOUS SIZE BONUS ROOM OVER GARAGE. ZONED BEDROOMS DOWNSTAIRS WITH PRIVATE OWNERS SUITE. OWNERS BEDROOM HAS NEW CAPRET AND PAD. OWNERS BATHROOM HAS BEEN RECENTLY REMODELED WITH ALL NEW OVERSIZED TILED SHOWER AND NEW FLOORING. FRONT DOOR IS BEING REPLACED. PLEASE SEE ADDITIONAL COMMENTS UNDER THE PICTURES AND TAKE THE VIRTUAL TOUR.
Location
State TN
County Wilson County
Rooms
Main Level Bedrooms 2
Interior
Interior Features Air Filter, Ceiling Fan(s), Extra Closets, Smart Thermostat, Entry Foyer, Primary Bedroom Main Floor, High Speed Internet
Heating Central
Cooling Central Air
Flooring Carpet, Finished Wood, Tile
Fireplaces Number 1
Fireplace Y
Appliance Dishwasher, Disposal, Ice Maker, Refrigerator
Exterior
Exterior Feature Garage Door Opener
Garage Spaces 3.0
Utilities Available Water Available, Cable Connected
Waterfront false
View Y/N false
Roof Type Shingle
Parking Type Attached - Side, Aggregate, Driveway
Private Pool false
Building
Lot Description Level
Story 2
Sewer STEP System
Water Public
Structure Type Brick
New Construction false
Schools
Elementary Schools Gladeville Elementary
Middle Schools Gladeville Middle School
High Schools Wilson Central High School
Others
Senior Community false
Read Less

© 2024 Listings courtesy of RealTrac as distributed by MLS GRID. All Rights Reserved.
GET MORE INFORMATION




