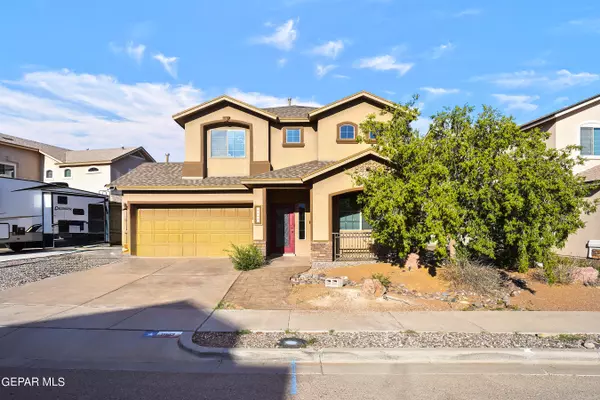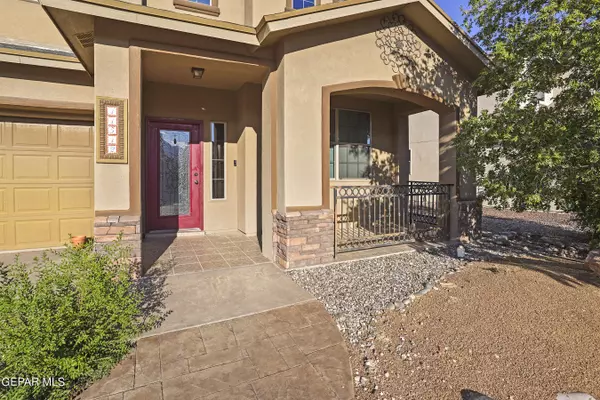For more information regarding the value of a property, please contact us for a free consultation.
11512 Robert Lennox DR El Paso, TX 79934
Want to know what your home might be worth? Contact us for a FREE valuation!
Our team is ready to help you sell your home for the highest possible price ASAP
Key Details
Property Type Single Family Home
Sub Type Single Family Residence
Listing Status Sold
Purchase Type For Sale
Square Footage 2,344 sqft
Price per Sqft $115
Subdivision Sandstone Ranch Estates
MLS Listing ID 889507
Sold Date 12/21/23
Style 2 Story
Bedrooms 4
Full Baths 2
Half Baths 1
HOA Y/N No
Originating Board Greater El Paso Association of REALTORS®
Year Built 2012
Annual Tax Amount $7,230
Lot Size 6,334 Sqft
Acres 0.15
Property Description
Come enjoy luxurious living in Sandstone Ranch Estates, the highly sought-after development in El Paso. The distinctive architectural features and picturesque color contrasts of Santa Barbara-style architecture are on full display in this 4-bedroom, 2.5-bathroom home. The interior includes a grand entryway, hardwoods in the living spaces, an open layout, stylish lighting, and neutral decor. The expansive kitchen brims with natural light and an attractive island layout. More than just refuge from the day, the highly functional primary bedroom includes a walk-in closet, a linen closet, and nursery/office space. The other three bedrooms, situated above the ground floor for privacy, are designed with plenty of wardrobe storage and ready for styling. Attached two-car garage. Relaxation beckons from the breezy back porch. Schedule your showing today before this gem is gone!
Location
State TX
County El Paso
Community Sandstone Ranch Estates
Zoning R3A
Rooms
Other Rooms None
Interior
Interior Features Breakfast Area, Ceiling Fan(s), Dining Room, Formal DR LR, Kitchen Island, MB Double Sink
Heating Central
Cooling Refrigerated, Central Air
Flooring Tile, Laminate, Carpet
Fireplace No
Window Features Blinds,Double Pane Windows,Drapes
Exterior
Exterior Feature Walled Backyard, Back Yard Access
Fence Back Yard
Pool None
Roof Type Composition
Porch Covered, Open
Private Pool No
Building
Lot Description Standard Lot, See Remarks
Builder Name CareFree Homes II LP
Sewer City
Water City
Architectural Style 2 Story
Structure Type Stone,Stucco
Schools
Elementary Schools Tom Lea Jr
Middle Schools Nolanrich
High Schools Andress
Others
HOA Fee Include None
Tax ID S13899901400
Acceptable Financing Cash, Conventional, FHA, VA Loan
Listing Terms Cash, Conventional, FHA, VA Loan
Special Listing Condition None
Read Less
GET MORE INFORMATION




