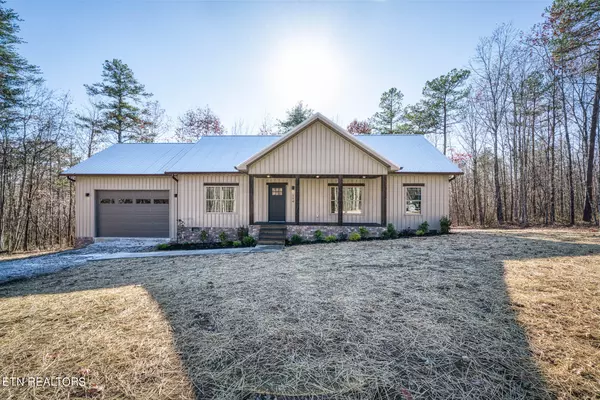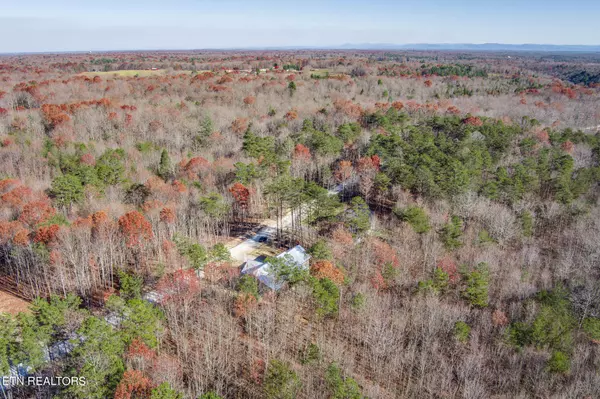For more information regarding the value of a property, please contact us for a free consultation.
114 Creekview CT Jamestown, TN 38556
Want to know what your home might be worth? Contact us for a FREE valuation!

Our team is ready to help you sell your home for the highest possible price ASAP
Key Details
Sold Price $335,000
Property Type Single Family Home
Sub Type Residential
Listing Status Sold
Purchase Type For Sale
Square Footage 1,500 sqft
Price per Sqft $223
Subdivision Creekview Estates Phase Ii
MLS Listing ID 1246156
Sold Date 12/21/23
Style Other,Craftsman,Traditional
Bedrooms 3
Full Baths 2
Originating Board East Tennessee REALTORS® MLS
Year Built 2023
Lot Size 1.280 Acres
Acres 1.28
Property Description
Welcome Home to your private retreat with a wooded view. Enjoy morning coffee on your 50 foot long rear deck. The kitchen is chef ready with granite counters large prep island and an array of soft close cabinets and banks of easy store drawers. The large living room boasts vaulted ceilings and an open concept. Master suite incorporates a walkthrough closet with divided racks and power outlet charging station. Master bath presents a custom walk-in shower with seat and frameless glass, dual sink vanities with widespread fixtures, under-mount sinks and dedicated linen closet. Guest bath has full tile shower tub combo. All baths offer comfort height and elongated toilets. The oversized utility room has space for washer, dryer, spare fridge and folding cabinet. Vinyl plank flooring throughout entire home and closets.
The exterior of the home is maintenance free metal with galvanized metal roof and hemlock wood accents for that Barndominium feel. Designer landscape beds with grate drain, full gutters with underground drainage. Oversized 24 x 26 garage with 10' high garage door.
Blacktop pavement will be included unless a buyer requests to change before install. This home was built by a local family and the attention to detail shows throughout. So many more features to list, this is a must see!
Location
State TN
County Fentress County - 43
Area 1.28
Rooms
Family Room Yes
Other Rooms LaundryUtility, Bedroom Main Level, Family Room, Mstr Bedroom Main Level, Split Bedroom
Basement Crawl Space, Outside Entr Only
Dining Room Breakfast Bar, Eat-in Kitchen
Interior
Interior Features Cathedral Ceiling(s), Island in Kitchen, Pantry, Walk-In Closet(s), Breakfast Bar, Eat-in Kitchen
Heating Central, Heat Pump, Electric
Cooling Central Cooling, Ceiling Fan(s)
Flooring Vinyl
Fireplaces Type None, Other
Fireplace No
Appliance Dishwasher, Smoke Detector, Self Cleaning Oven, Microwave
Heat Source Central, Heat Pump, Electric
Laundry true
Exterior
Exterior Feature Window - Energy Star, Windows - Vinyl, Windows - Insulated, Porch - Covered, Prof Landscaped, Deck, Cable Available (TV Only), Doors - Energy Star
Garage Garage Door Opener, Attached, Main Level
Garage Spaces 2.0
Garage Description Attached, Garage Door Opener, Main Level, Attached
View Wooded
Total Parking Spaces 2
Garage Yes
Building
Lot Description Private, Wooded
Faces from HWY 127 turn onto 296 Taylor Place Rd. Turn right onto Model Farm Rd., veer right onto Twelve Oaks Rd then turn left onto Creekview Ct. The house is marked with sign and address on the right.
Sewer Septic Tank, Perc Test On File
Water Public
Architectural Style Other, Craftsman, Traditional
Structure Type Metal Siding,Block,Frame,Brick
Schools
High Schools Alvin C. York Institute
Others
Restrictions Yes
Tax ID 095 022.27
Energy Description Electric
Read Less
GET MORE INFORMATION




