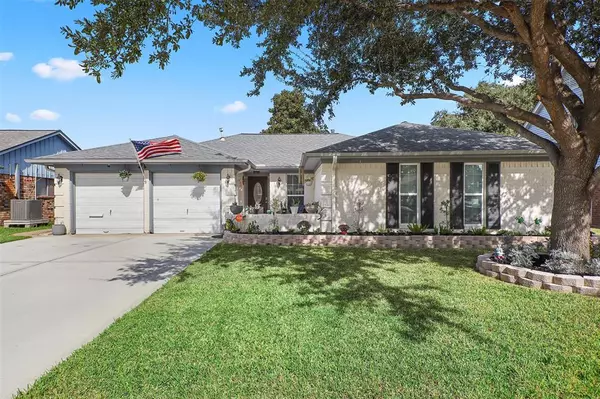For more information regarding the value of a property, please contact us for a free consultation.
1609 S Parkside DR Deer Park, TX 77536
Want to know what your home might be worth? Contact us for a FREE valuation!

Our team is ready to help you sell your home for the highest possible price ASAP
Key Details
Property Type Single Family Home
Listing Status Sold
Purchase Type For Sale
Square Footage 1,877 sqft
Price per Sqft $154
Subdivision Park Meadows
MLS Listing ID 60955458
Sold Date 12/19/23
Style Traditional
Bedrooms 4
Full Baths 2
Year Built 1976
Annual Tax Amount $5,782
Tax Year 2022
Lot Size 7,150 Sqft
Acres 0.1641
Property Description
This Meticulously Maintained 4 Bedroom, 2 Bath Gem is a True Showcase of Comfort, Style and Functionality. Thoughtfully Upgraded, it Boast an Array of Desirable Features including PEX Plumbing, Updated AC/Heat,Ductwork & Double Pane Windows Ensuring Comfort, Peace of Mind & Energy Efficiency. The Practicality Extends to the Huge Primary Closet where Organizing is a Snap. The Versatile Layout includes a Formal Dining Area for Gatherings and Celebrations. The Heart of this Home is the Spacious Living Area Featuring a Cathedral Ceiling & Gas Log Fireplace Just Right for Cozy Evenings with Loved Ones. The Adjacent Kitchen is a Chef's Delight, Equipped with Stainless Appliances, Granite Countertops, Stunning Glass Tile Backsplash, Easy Close Cabinets and A Walk-In Pantry making Meal Prep a Breeze. Updated Baths Ensure Modern Amenities & a Fresh Look. Converted Garage with 2 Additional Rooms Offers Versitile Spaces Tailored to your Needs. Call to View & Make this Remarkable Home Your Own.
Location
State TX
County Harris
Area Deer Park
Rooms
Bedroom Description All Bedrooms Down,Split Plan,Walk-In Closet
Other Rooms 1 Living Area, Breakfast Room, Formal Dining, Home Office/Study, Utility Room in House
Master Bathroom Primary Bath: Shower Only, Secondary Bath(s): Double Sinks, Secondary Bath(s): Tub/Shower Combo
Den/Bedroom Plus 6
Kitchen Kitchen open to Family Room, Pantry, Soft Closing Cabinets, Soft Closing Drawers, Walk-in Pantry
Interior
Interior Features Alarm System - Owned, Crown Molding, Dryer Included, High Ceiling, Washer Included, Window Coverings
Heating Central Gas
Cooling Central Electric
Flooring Tile, Vinyl Plank
Fireplaces Number 1
Fireplaces Type Gaslog Fireplace
Exterior
Exterior Feature Back Yard Fenced, Covered Patio/Deck, Storage Shed
Garage Description Converted Garage, Double-Wide Driveway
Roof Type Composition
Street Surface Concrete,Curbs
Private Pool No
Building
Lot Description Subdivision Lot
Faces South
Story 1
Foundation Slab
Lot Size Range 0 Up To 1/4 Acre
Sewer Public Sewer
Water Public Water
Structure Type Brick,Wood
New Construction No
Schools
Elementary Schools Deer Park Elementary School
Middle Schools Deer Park Junior High School
High Schools Deer Park High School
School District 16 - Deer Park
Others
Senior Community No
Restrictions Deed Restrictions
Tax ID 108-813-000-0005
Energy Description Attic Vents,Ceiling Fans,Digital Program Thermostat,HVAC>13 SEER,Insulated/Low-E windows
Acceptable Financing Cash Sale, Conventional, FHA, VA
Tax Rate 2.6933
Disclosures Sellers Disclosure
Listing Terms Cash Sale, Conventional, FHA, VA
Financing Cash Sale,Conventional,FHA,VA
Special Listing Condition Sellers Disclosure
Read Less

Bought with eXp Realty, LLC
GET MORE INFORMATION




