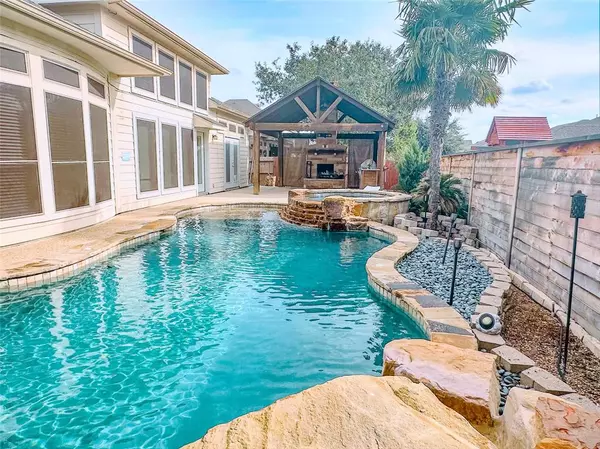For more information regarding the value of a property, please contact us for a free consultation.
3022 Hidden Mdw Seguin, TX 78155
Want to know what your home might be worth? Contact us for a FREE valuation!

Our team is ready to help you sell your home for the highest possible price ASAP
Key Details
Property Type Single Family Home
Listing Status Sold
Purchase Type For Sale
Square Footage 3,154 sqft
Price per Sqft $155
Subdivision Mill Creek Crossing
MLS Listing ID 96323438
Sold Date 12/21/23
Style Ranch
Bedrooms 3
Full Baths 3
HOA Fees $20/ann
HOA Y/N 1
Year Built 2009
Lot Size 8,276 Sqft
Property Description
Who needs to visit a resort with this backyard oasis?? The pool and outdoor kitchen can provide a luxurious and relaxing experience right at home. It's a great way to enjoy a staycation and create wonderful memories with family and friends without leaving the comfort of your own property! Three generously sized bedrooms and three full baths are just the starting point. This home offers both formal living and dining rooms, along with a spacious kitchen open to the breakfast area and living room, a versatile and welcoming layout. A great space for both everyday living and entertaining.
The three separate bonus areas offer versatility - whether they're playrooms, home offices, work out areas, hobby areas or climate controlled storage. These additional spaces can truly enhance the functionality and appeal of this property. Make it your own!
Location
State TX
County Guadalupe
Rooms
Bedroom Description All Bedrooms Down
Other Rooms Breakfast Room, Den, Family Room, Formal Dining, Formal Living, Home Office/Study, Utility Room in House
Master Bathroom Primary Bath: Double Sinks, Primary Bath: Separate Shower, Secondary Bath(s): Shower Only, Secondary Bath(s): Tub/Shower Combo
Kitchen Breakfast Bar, Kitchen open to Family Room, Pantry
Interior
Interior Features High Ceiling, Spa/Hot Tub, Window Coverings
Heating Central Gas
Cooling Central Electric
Flooring Carpet, Concrete, Tile
Exterior
Exterior Feature Back Yard Fenced, Outdoor Fireplace, Outdoor Kitchen, Spa/Hot Tub, Workshop
Garage Attached Garage
Garage Spaces 2.0
Garage Description Auto Garage Door Opener
Pool Heated, In Ground
Roof Type Composition
Street Surface Asphalt
Private Pool Yes
Building
Lot Description Subdivision Lot
Story 1
Foundation Slab
Lot Size Range 0 Up To 1/4 Acre
Sewer Public Sewer
Water Public Water
Structure Type Brick
New Construction No
Schools
Elementary Schools Navarro Elementary School (Navarro)
Middle Schools Navarro Junior High School
High Schools Navarro High School (Navarro)
School District 769 - Navarro
Others
Senior Community No
Restrictions Deed Restrictions
Tax ID 2518604814
Energy Description Ceiling Fans,Digital Program Thermostat
Acceptable Financing Cash Sale, Conventional, FHA, Investor, VA
Disclosures Corporate Listing, No Disclosures
Listing Terms Cash Sale, Conventional, FHA, Investor, VA
Financing Cash Sale,Conventional,FHA,Investor,VA
Special Listing Condition Corporate Listing, No Disclosures
Read Less

Bought with Vista Realty
GET MORE INFORMATION




