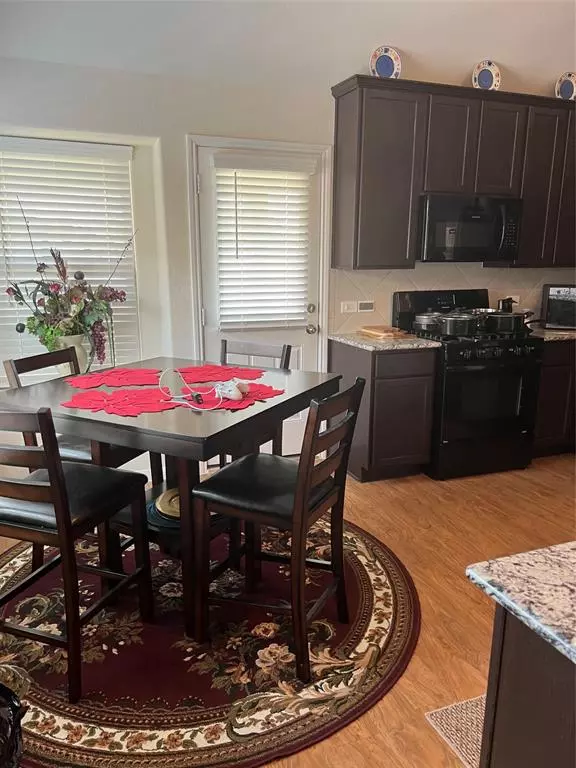For more information regarding the value of a property, please contact us for a free consultation.
3903 Moreland Branch LN Katy, TX 77493
Want to know what your home might be worth? Contact us for a FREE valuation!

Our team is ready to help you sell your home for the highest possible price ASAP
Key Details
Property Type Single Family Home
Listing Status Sold
Purchase Type For Sale
Square Footage 1,522 sqft
Price per Sqft $190
Subdivision Katy Trails, Katy Trls
MLS Listing ID 86267750
Sold Date 12/22/23
Style Traditional
Bedrooms 4
Full Baths 2
HOA Fees $54/ann
HOA Y/N 1
Year Built 2018
Annual Tax Amount $7,812
Tax Year 2022
Lot Size 5,000 Sqft
Acres 0.1148
Property Description
A well-maintained 1-Story GreenECO home, 1522 sqft. 4 Bedrooms-2 Baths-Luxury Vinyl Flooring in Family, Dining, Kitchen and all wet areas. Master Suite Standup Shower with Seat and Dual Vanity. 42'' Kitchen Cabinets with Granite Countertops and Tile Backsplash. Home features a high quality Puronics water softener system and a Tankless Hot Water heater. The attic space is large enough for standing room and plenty of storage. Fully fenced backyard with Covered Patio. GreenECO has 16 Seer HVAC. All features, pricing & dimensions are approximate and should be independently verified by buyer as details are subject to change
Location
State TX
County Harris
Area Katy - North
Rooms
Bedroom Description All Bedrooms Down
Other Rooms 1 Living Area, Breakfast Room, Living Area - 1st Floor, Utility Room in House
Master Bathroom Primary Bath: Double Sinks, Primary Bath: Separate Shower, Primary Bath: Shower Only, Secondary Bath(s): Soaking Tub
Kitchen Breakfast Bar, Pantry, Soft Closing Cabinets, Soft Closing Drawers
Interior
Interior Features Alarm System - Leased, Dryer Included, Prewired for Alarm System, Washer Included
Heating Central Gas
Cooling Central Electric
Flooring Laminate
Exterior
Exterior Feature Back Yard, Back Yard Fenced, Fully Fenced
Roof Type Composition
Private Pool No
Building
Lot Description Subdivision Lot
Story 1
Foundation Block & Beam
Lot Size Range 0 Up To 1/4 Acre
Builder Name Green Eco
Water Water District
Structure Type Brick
New Construction No
Schools
Elementary Schools Leonard Elementary School (Katy)
Middle Schools Stockdick Junior High School
High Schools Paetow High School
School District 30 - Katy
Others
HOA Fee Include Grounds
Senior Community No
Restrictions Deed Restrictions
Tax ID 139-214-003-0005
Energy Description Attic Fan,Ceiling Fans,Digital Program Thermostat
Acceptable Financing Cash Sale, Conventional, FHA, VA
Tax Rate 3.1872
Disclosures Exclusions, Mud, Other Disclosures
Green/Energy Cert Energy Star Qualified Home, Other Green Certification
Listing Terms Cash Sale, Conventional, FHA, VA
Financing Cash Sale,Conventional,FHA,VA
Special Listing Condition Exclusions, Mud, Other Disclosures
Read Less

Bought with Garavito Realty Group, LLC
GET MORE INFORMATION




