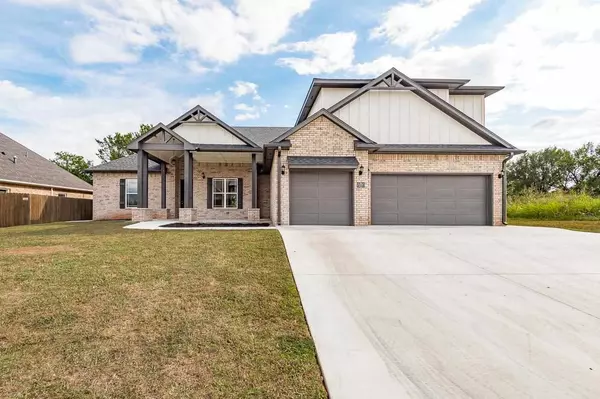For more information regarding the value of a property, please contact us for a free consultation.
2505 E Will Rogers Dr Stillwater, OK 74075
Want to know what your home might be worth? Contact us for a FREE valuation!

Our team is ready to help you sell your home for the highest possible price ASAP
Key Details
Sold Price $550,000
Property Type Single Family Home
Sub Type RESIDENTIAL
Listing Status Sold
Purchase Type For Sale
Square Footage 3,500 sqft
Price per Sqft $157
Subdivision Oakdale Park
MLS Listing ID 128410
Sold Date 12/22/23
Bedrooms 5
Full Baths 4
Half Baths 1
HOA Fees $300
Year Built 2023
Annual Tax Amount $44
Tax Year 2023
Lot Dimensions 78x117
Property Description
Welcome to your dream home in the heart of Stillwater! This brand-new, spacious 3500 sqft residence offers the perfect blend of modern design and comfort. With 5 bedrooms and 4 1/2 bathrooms, there's ample space for your family's needs. The open concept layout creates a warm and inviting atmosphere, perfect for entertaining friends and family. One of the bedrooms is a versatile space, ideal for a study, playroom, or whatever your heart desires. The bedrooms are generously sized, providing plenty of room for relaxation and personalization. Plus, with 3 AC units, you'll stay cool and comfortable year-round. Upstairs, you'll find a fantastic bonus room with storage and a full bathroom, offering endless possibilities. Whether it's a home office, game room, or guest suite, this space has you covered. Don't miss the opportunity to make this stunning new construction property your own. Contact me today to schedule a viewing and turn your home ownership dreams into a reality!
Location
State OK
County Payne
Area Northeast
Zoning Residential Single Family Small Lot Planned
Rooms
Dining Room Attached to Kitchen
Kitchen Open
Interior
Heating Forced Air
Cooling Central
Appliance Microwave, Range, Oven, Hood, Refrigerator, Dishwasher, Garbage Disposal
Exterior
Exterior Feature Brick Veneer
Parking Features Attached Garage
Garage Spaces 3.0
Garage Description Attached Garage
Building
Story 2
Water City
Level or Stories 2
Schools
School District Skyline Elementary
Others
Ownership Noor Investments, LLC
SqFt Source Builder
Energy Description Natural Gas
Read Less
Bought with CENTURY 21 GLOBAL, REALTORS



