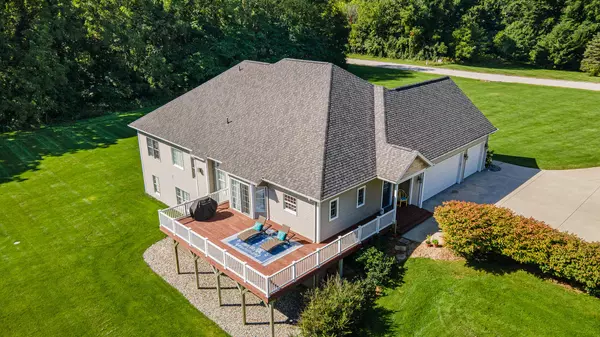For more information regarding the value of a property, please contact us for a free consultation.
10038 Taplin Lane Plainwell, MI 49080
Want to know what your home might be worth? Contact us for a FREE valuation!

Our team is ready to help you sell your home for the highest possible price ASAP
Key Details
Sold Price $745,000
Property Type Single Family Home
Sub Type Single Family Residence
Listing Status Sold
Purchase Type For Sale
Square Footage 2,500 sqft
Price per Sqft $298
Municipality Cooper Twp
MLS Listing ID 23030907
Sold Date 12/27/23
Style Ranch
Bedrooms 4
Full Baths 3
Half Baths 1
HOA Fees $41/ann
HOA Y/N true
Year Built 2003
Annual Tax Amount $8,701
Tax Year 2022
Lot Size 5.490 Acres
Acres 5.49
Lot Dimensions irregular
Property Description
Privacy plus convenience makes this the perfect location! Nestled on 5.49 acres, situated on a cul-de-sac, with 3 car attached garage and large 2-story second garage, this walkout ranch is only 10 mins from Plainwell,10 mins from Richland,15 mins from downtown Kalamazoo, and 35 mins to South Grand Rapids. This custom home has 4 bedrooms, 3-1/2 bathrooms and features a spacious updated kitchen, main level laundry, large primary bedroom with ensuite, den/office/dining room, living room with fireplace. The lower walk-out level includes large rec room, wet bar, custom theater room, 9' ceilings and plenty of storage. Zoned HVAC with main floor and lower-level thermostats, custom closets throughout, whole home audio, irrigation, tile floors, Brazilian cherry hardwood floors, plus so much more
Location
State MI
County Kalamazoo
Area Greater Kalamazoo - K
Direction From B Ave. & 24th St. W on B Ave., No on Taplin
Rooms
Other Rooms Second Garage
Basement Walk-Out Access
Interior
Interior Features Ceiling Fan(s), Garage Door Opener, Wet Bar, Wood Floor, Kitchen Island, Eat-in Kitchen
Heating Forced Air
Cooling Central Air
Fireplaces Number 1
Fireplaces Type Gas Log, Living Room
Fireplace true
Window Features Insulated Windows,Window Treatments
Appliance Washer, Refrigerator, Range, Dryer, Dishwasher
Exterior
Exterior Feature Porch(es), Patio, Deck(s)
Parking Features Attached
Garage Spaces 3.0
Utilities Available High-Speed Internet
View Y/N No
Garage Yes
Building
Lot Description Level, Wooded, Cul-De-Sac
Story 1
Sewer Septic Tank
Water Well
Architectural Style Ranch
Structure Type Vinyl Siding
New Construction No
Schools
School District Plainwell
Others
HOA Fee Include Snow Removal
Tax ID 02-01-378-004
Acceptable Financing Cash, Conventional
Listing Terms Cash, Conventional
Read Less



