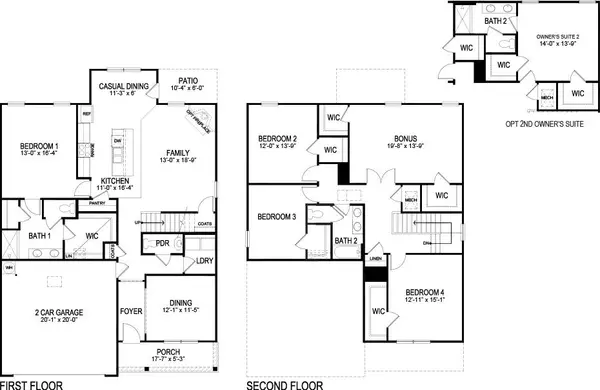For more information regarding the value of a property, please contact us for a free consultation.
2508 Bridgeforth Crossing Kingsport, TN 37664
Want to know what your home might be worth? Contact us for a FREE valuation!

Our team is ready to help you sell your home for the highest possible price ASAP
Key Details
Sold Price $354,825
Property Type Single Family Home
Sub Type Single Family Residence
Listing Status Sold
Purchase Type For Sale
Square Footage 2,618 sqft
Price per Sqft $135
Subdivision Evarts Valley
MLS Listing ID 9954640
Sold Date 12/20/23
Bedrooms 4
Full Baths 2
Half Baths 1
HOA Fees $29/ann
HOA Y/N Yes
Total Fin. Sqft 2618
Originating Board Tennessee/Virginia Regional MLS
Year Built 2023
Lot Size 5,227 Sqft
Acres 0.12
Lot Dimensions 87.32 x 73.16
Property Description
This is our E-Series DR Horton Collection and comes with 9' ceiling height throughout. This is currently under construction with about approx. 4 to 6 months until completion. The 4 bed. 2.5 ba. home includes a full bedroom and bath on the first floor bedroom along with an additional flex space used for a sitting room, office, etc. It has a large open family room and kitchen w/island and large pantry, and a power room 1/2 bath downstairs. It also includes a large bonus room upstairs. The upgrades include Laminate Wood Plank flooring all throughout the first floor and also the primary suite downstairs. Quartz marble look Kitchen countertops w/4'' Backsplash & 2'' window blinds. The full bathrooms includes a soft grey quartz countertops. The exterior elevation is Stone and Vinyl with a 2 Car Garage.
Location
State TN
County Sullivan
Community Evarts Valley
Area 0.12
Zoning Residential
Direction Directions Evarts Valley: Take HWY 26 to Take the South/West / Rock Springs Rd Exit. / Take Rock Springs to Edinburgh Channel Rd. to Royal Mile Drive to Bridge Forth Crossing
Interior
Interior Features Primary Downstairs, Eat-in Kitchen, Entrance Foyer, Kitchen Island, Kitchen/Dining Combo, Open Floorplan, Pantry, Walk-In Closet(s), Whirlpool
Heating Central
Cooling Central Air
Flooring Carpet, Luxury Vinyl, Vinyl
Window Features Double Pane Windows,Insulated Windows
Appliance Dishwasher, Disposal, Electric Range, Microwave, Refrigerator
Heat Source Central
Laundry Electric Dryer Hookup, Washer Hookup
Exterior
Garage Spaces 2.0
Roof Type Shingle
Topography Level
Porch Rear Patio
Total Parking Spaces 2
Building
Entry Level Two
Foundation Slab
Sewer Public Sewer
Water Public
Structure Type Stone,Vinyl Siding
New Construction Yes
Schools
Elementary Schools John Adams
Middle Schools Robinson
High Schools Dobyns Bennett
Others
Senior Community No
Tax ID 118l B 020.00
Acceptable Financing Cash, Conventional, FHA, VA Loan
Listing Terms Cash, Conventional, FHA, VA Loan
Read Less
Bought with Dale Slivka • KW Johnson City
GET MORE INFORMATION



