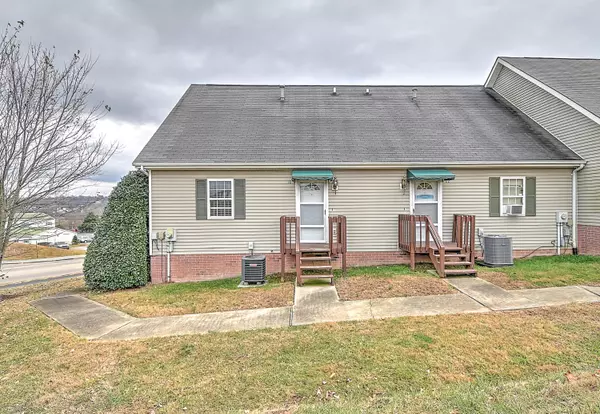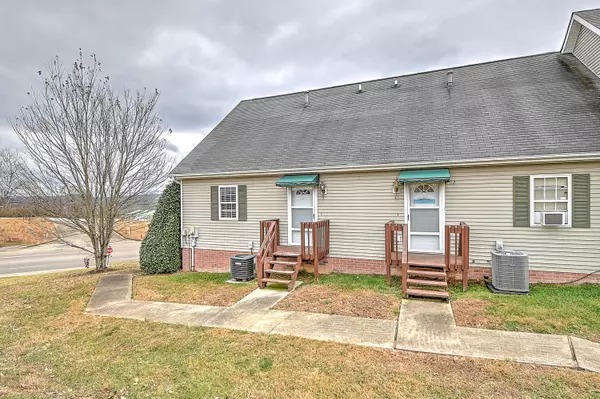For more information regarding the value of a property, please contact us for a free consultation.
101 Cambridgeshire CT #101 Johnson City, TN 37615
Want to know what your home might be worth? Contact us for a FREE valuation!

Our team is ready to help you sell your home for the highest possible price ASAP
Key Details
Sold Price $192,000
Property Type Condo
Sub Type Condominium
Listing Status Sold
Purchase Type For Sale
Square Footage 1,059 sqft
Price per Sqft $181
Subdivision Cambridge Village
MLS Listing ID 9960079
Sold Date 12/27/23
Style Townhouse
Bedrooms 2
Full Baths 2
HOA Fees $90/mo
HOA Y/N Yes
Total Fin. Sqft 1059
Originating Board Tennessee/Virginia Regional MLS
Year Built 1995
Property Description
Welcome to your new home in Johnson City, Tennessee! This move-in-ready condominium offers a perfect blend of comfort and convenience. Explore the features that make this property stand out: Main Level: *Welcoming Living Room perfect for entertaining. *Galley style kitchen equipped with stainless steel appliances and a gas range. * A well-appointed full bathroom. *A cozy bedroom on the main floor offering flexibility for guests, a home office, or a personal retreat. Your second level features a completely private oasis with a spacious primary bedroom and full ensuite bathroom. There is an oversized drive-under garage with ample parking and storage space. This condominium is move-in ready, eliminating the need for extensive renovations or updates. Don't miss out on the opportunity to make this condominium your new home. Call NOW to schedule a showing! **Buyer and buyers agent to verify all information**
Location
State TN
County Washington
Community Cambridge Village
Zoning Res
Direction GPS Friendly!! Take exit 63 from I-81 S, Turn left onto TN-357/Airport Pkwy, Take the TN-75 ramp to Air Cargo/NE State Tech, Turn right onto TN-75 S, Turn left onto TN-36 S, Continue straight onto TN-36 S/N Roan St, Turn right onto Cambridgeshire Ct. Home will be on the right.
Rooms
Basement Concrete, Garage Door
Interior
Heating Heat Pump, Natural Gas
Cooling Heat Pump
Appliance Dishwasher, Microwave, Range, Refrigerator
Heat Source Heat Pump, Natural Gas
Laundry Electric Dryer Hookup, Washer Hookup
Exterior
Garage Asphalt, Attached
Garage Spaces 1.0
Roof Type Shingle
Topography Level
Porch Back, Balcony
Parking Type Asphalt, Attached
Total Parking Spaces 1
Building
Entry Level Two
Sewer Public Sewer
Water Public
Architectural Style Townhouse
Structure Type Vinyl Siding,Other
New Construction No
Schools
Elementary Schools Boones Creek
Middle Schools Boones Creek
High Schools Daniel Boone
Others
Senior Community No
Tax ID 029b C 007.00
Acceptable Financing Cash, Conventional, FHA, VA Loan, Other
Listing Terms Cash, Conventional, FHA, VA Loan, Other
Read Less
Bought with Bill Muhlhahn • Southbound Real Estate
GET MORE INFORMATION




