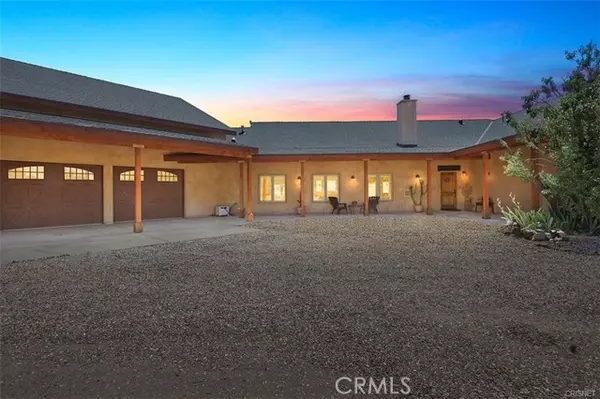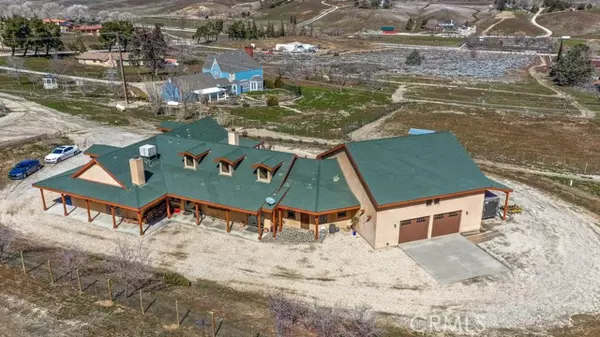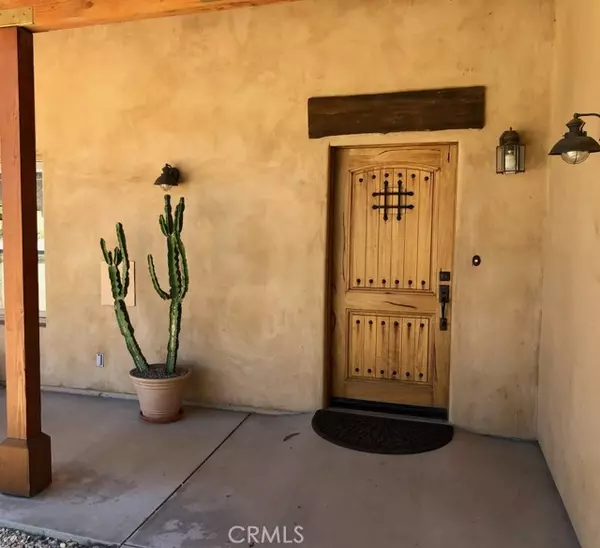For more information regarding the value of a property, please contact us for a free consultation.
40202 97th ST Leona Valley, CA 93551
Want to know what your home might be worth? Contact us for a FREE valuation!

Our team is ready to help you sell your home for the highest possible price ASAP
Key Details
Sold Price $875,000
Property Type Single Family Home
Sub Type Single Family Home
Listing Status Sold
Purchase Type For Sale
Square Footage 3,313 sqft
Price per Sqft $264
MLS Listing ID CRSR23092428
Sold Date 12/27/23
Style Custom
Bedrooms 4
Full Baths 3
Originating Board California Regional MLS
Year Built 2005
Lot Size 2.494 Acres
Property Description
Discover your new lifestyle in this exceptional Santa Fe inspired single story home with unforgettable views. The quality of construction in this Leona Valley custom home is unparalleled! Featuring one foot thick adobe walls, triple panel Pella windows and a brand new HVAC and evaporative cooler. Energy efficient fireplace with a catalytic converter and blower keeps the house warm in the winter and cool in the summer days with low utility bills! Craftsmanship galore boasting over 3300 sq ft featuring 40' salvaged timber beams from an LA Trolly Station, concrete floors throughout, vaulted ceilings and a neutral color pallet. Prepare dinner with ease as the kitchen is the heart of the home! It's beautifully designed with large prep areas, custom cabinetry, SS appliances, wine storage and a 6 burner gas range. Your guests can come together in the open floor plan and enjoy the views of Leona Valley that the great room offers. Pick your spot anywhere under the 1500 sq ft covered porch! There is room for the whole family with 4 bedrooms and 3 baths highlighted with natural Bouquet Stone accents. A dedicated mud room, laundry room and pantry is a nice touch for all! Access to the possible 6 car garage is just steps away. Check upstairs above the garage and find approx 1,500 sq ft of fi
Location
State CA
County Los Angeles
Area 699 - Not Defined
Zoning LCA11*
Rooms
Family Room Other
Dining Room Breakfast Bar, Formal Dining Room, In Kitchen, Other
Kitchen Dishwasher, Other, Pantry, Refrigerator
Interior
Heating Propane, Central Forced Air
Cooling Central AC, Other
Fireplaces Type Primary Bedroom, Other Location, Raised Hearth, Wood Burning
Laundry In Laundry Room, Other
Exterior
Garage Garage, Guest / Visitor Parking, RV Access, Other
Garage Spaces 6.0
Fence Other
Pool 31, None
Utilities Available Propane On Site
View Hills, Local/Neighborhood, Panoramic
Roof Type Composition
Building
Story One Story
Foundation Concrete Slab
Sewer Septic Tank / Pump
Water District - Public
Architectural Style Custom
Others
Tax ID 3205026002
Special Listing Condition Not Applicable
Read Less

© 2024 MLSListings Inc. All rights reserved.
Bought with Haley Dreyer • NextHome Real Estate Rockstars
GET MORE INFORMATION




