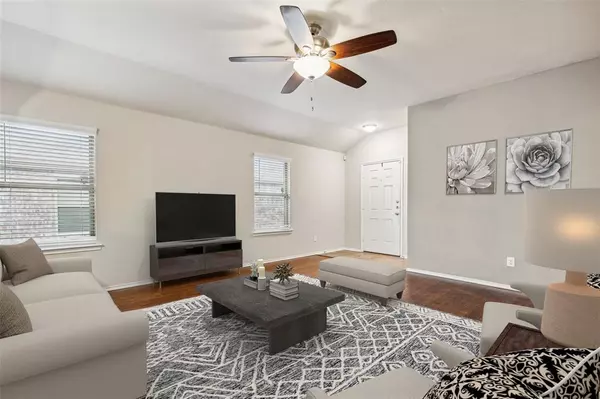For more information regarding the value of a property, please contact us for a free consultation.
1812 Prairie View Drive Princeton, TX 75407
Want to know what your home might be worth? Contact us for a FREE valuation!

Our team is ready to help you sell your home for the highest possible price ASAP
Key Details
Property Type Single Family Home
Sub Type Single Family Residence
Listing Status Sold
Purchase Type For Sale
Square Footage 1,645 sqft
Price per Sqft $193
Subdivision Abbey Crossing At Forest Grove Ph 1B
MLS Listing ID 20452838
Sold Date 12/27/23
Style Traditional
Bedrooms 4
Full Baths 2
HOA Fees $29/ann
HOA Y/N Mandatory
Year Built 2015
Annual Tax Amount $6,881
Lot Size 6,141 Sqft
Acres 0.141
Property Description
This pristine single-story home has fantastic curb appeal & a functional floorplan designed for comfortable living. Once inside, you are welcomed by a warm and cozy living area with soft, neutral colors and laminate flooring that flows throughout the main areas. The large kitchen features stainless appliances, perfect for whipping up culinary delights. The primary bedroom is thoughtfully split from the other bedrooms, providing privacy and tranquility, and boasts an updated ensuite bathroom. The full-size laundry room has built-in cabinets, helping you stay organized. Private backyard, complete with a raised garden bed and a covered pergola, offering a perfect outdoor retreat. For those who love to tinker, the garage includes a 15-foot work station with cabinets and a hardwood worktop, making it an ideal space for projects. The community pool is perfect for relaxing and cooling off on sunny days. Quick access to major routes & daily conveniences!
Location
State TX
County Collin
Community Community Pool
Direction Head east on US-380 E/E University Dr toward Greenville St. Turn left onto Monte Carlo Blvd. Turn right onto Arbordale Way, left onto Cedar Hollow Dr, right onto Prairie View Dr. House will be on the right
Rooms
Dining Room 1
Interior
Interior Features Flat Screen Wiring, High Speed Internet Available
Heating Central, Natural Gas
Cooling Ceiling Fan(s), Central Air
Flooring Carpet, Ceramic Tile, Laminate
Appliance Dishwasher, Electric Cooktop, Electric Oven, Gas Water Heater, Microwave
Heat Source Central, Natural Gas
Laundry Electric Dryer Hookup, Full Size W/D Area, Washer Hookup
Exterior
Exterior Feature Covered Patio/Porch, Garden(s)
Garage Spaces 2.0
Fence Wood
Community Features Community Pool
Utilities Available City Sewer, City Water, Electricity Connected, Individual Gas Meter, Individual Water Meter, Natural Gas Available, Underground Utilities
Roof Type Shingle
Total Parking Spaces 2
Garage Yes
Building
Lot Description Few Trees, Sprinkler System
Story One
Foundation Slab
Level or Stories One
Structure Type Brick
Schools
Elementary Schools Godwin
Middle Schools Southard
High Schools Princeton
School District Princeton Isd
Others
Ownership On file
Acceptable Financing Cash, Conventional, FHA, VA Loan
Listing Terms Cash, Conventional, FHA, VA Loan
Financing Conventional
Read Less

©2024 North Texas Real Estate Information Systems.
Bought with Andrea Chavarria • Lugary, LLC
GET MORE INFORMATION




