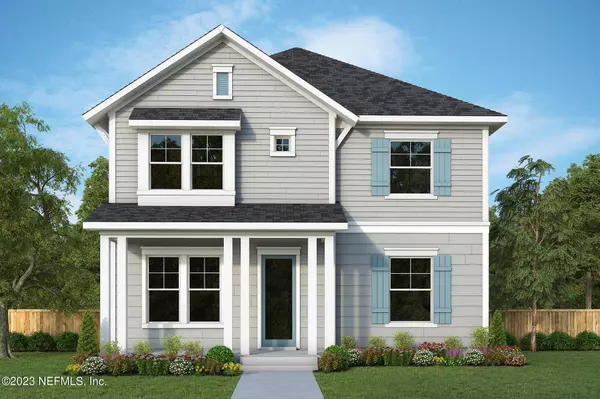For more information regarding the value of a property, please contact us for a free consultation.
5276 PINE NOTCH PL Jacksonville, FL 32224
Want to know what your home might be worth? Contact us for a FREE valuation!

Our team is ready to help you sell your home for the highest possible price ASAP
Key Details
Sold Price $713,077
Property Type Single Family Home
Sub Type Single Family Residence
Listing Status Sold
Purchase Type For Sale
Square Footage 2,390 sqft
Price per Sqft $298
Subdivision Seven Pines
MLS Listing ID 1234884
Sold Date 12/27/23
Bedrooms 4
Full Baths 3
Construction Status Under Construction
HOA Fees $7/ann
HOA Y/N Yes
Originating Board realMLS (Northeast Florida Multiple Listing Service)
Year Built 2024
Lot Dimensions 50' wide
Property Sub-Type Single Family Residence
Property Description
Located in the heart of Jacksonville - with easy access to all sides of town. The Benjamin is a rear entry home with the 3 car garage in the back of the home, allowing for the focus to be on the beautiful front streetscape on your oversized, corner homesite! You will love the large, open kitchen opening into the family and dining room. It overflows through the sliding glass door onto your large covered lanai - perfect for entertaining guests on a beautiful Florida afternoon. Upstairs, you will find your owner's retreat, as well as two additional bedrooms. This home has been designed stunning finishes - including a freestanding tub in your owner's bathroom. Take advantage of being one of the first buyers in one of the top five master planned communities in the country!
Ready Jan 2024
Location
State FL
County Duval
Community Seven Pines
Area 027-Intracoastal West-South Of Jt Butler Blvd
Direction From J. Turner Butler turn south onto Kernan which brings you into Seven Pines
Interior
Interior Features Entrance Foyer, Kitchen Island, Pantry, Primary Bathroom -Tub with Separate Shower, Walk-In Closet(s)
Heating Central
Cooling Central Air
Flooring Vinyl
Laundry Electric Dryer Hookup, Washer Hookup
Exterior
Parking Features Attached, Garage
Garage Spaces 3.0
Pool Community, None
Amenities Available Clubhouse
Roof Type Shingle
Porch Front Porch, Porch, Screened
Total Parking Spaces 3
Private Pool No
Building
Water Public
Structure Type Fiber Cement,Frame
New Construction Yes
Construction Status Under Construction
Schools
Elementary Schools Twin Lakes Academy
Middle Schools Twin Lakes Academy
High Schools Atlantic Coast
Others
Security Features Smoke Detector(s)
Acceptable Financing Cash, Conventional, FHA, VA Loan
Listing Terms Cash, Conventional, FHA, VA Loan
Read Less
Bought with NON MLS (realMLS)

