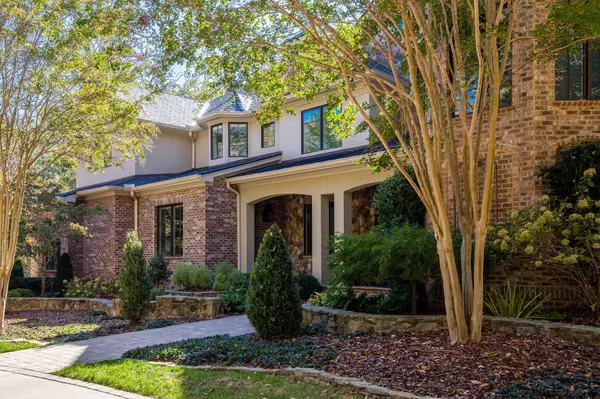Bought with Real Triangle Properties LLC
For more information regarding the value of a property, please contact us for a free consultation.
28 Whitley Drive Chapel Hill, NC 27517
Want to know what your home might be worth? Contact us for a FREE valuation!

Our team is ready to help you sell your home for the highest possible price ASAP
Key Details
Sold Price $2,687,000
Property Type Single Family Home
Sub Type Single Family Residence
Listing Status Sold
Purchase Type For Sale
Square Footage 7,571 sqft
Price per Sqft $354
Subdivision The Oaks
MLS Listing ID 2540222
Sold Date 12/28/23
Style Site Built
Bedrooms 6
Full Baths 5
Half Baths 4
HOA Fees $8/ann
HOA Y/N Yes
Abv Grd Liv Area 7,571
Originating Board Triangle MLS
Year Built 2005
Annual Tax Amount $26,530
Lot Size 0.930 Acres
Acres 0.93
Property Description
The magical oasis in The Oaks you've been dreaming about is finally here! You'll swoon over gorgeous golf course views while enjoying the private outdoor spaces at 28 Whitley. Meticulously maintained with every update/upgrade thoughtfully and tastefully incorporated into this A+++ quality custom built home. High end gourmet kitchen includes cabinetry w/lighting, top level granite c'tops, SubZero, wine + beverage fridges, 2 dishwashers, wall oven/micro/warming combo + Wolf gas range, wet bar, veggie sink and pot filler oh my! Main/2nd floor primary suite options with en-suite baths for all bedrooms. 3rd floor suite ideal for teens/live-in au-pair. Office w/built in shelving, elevator, theater room, four half baths (two up, one on main floor, one in pool house), outdoor entertainment (fire pit, TV, fireplace, built in grill station) and pool house are just a few of the other special spaces this home offers. Ideally located within the neighborhood, close to UNC and easy access to I-40 or Durham. Assigned to awesome CHCCS schools. This home has something for everyone and is truly a must see while it's still available.
Location
State NC
County Orange
Direction I-40 to exit 273-Chapel Hill (hwy 54 West). Right into The Oaks at Burning Tree Drive. Left at Cleland. Left onto Whitley. Home is on the left.
Rooms
Other Rooms Outbuilding, Shed(s), Storage
Basement Crawl Space
Interior
Interior Features Bathtub Only, Bathtub/Shower Combination, Bookcases, Cathedral Ceiling(s), Ceiling Fan(s), Central Vacuum Prewired, Coffered Ceiling(s), Double Vanity, Eat-in Kitchen, Entrance Foyer, Granite Counters, High Ceilings, High Speed Internet, Keeping Room, Pantry, Master Downstairs, Quartz Counters, Room Over Garage, Second Primary Bedroom, Separate Shower, Shower Only, Smart Light(s), Smooth Ceilings, Soaking Tub, Storage, Tray Ceiling(s), Vaulted Ceiling(s), Walk-In Closet(s), Walk-In Shower, Water Closet, Wet Bar, Whirlpool Tub, Wired for Sound
Heating Electric, Forced Air, Natural Gas, Radiant Floor
Cooling Central Air, Electric
Flooring Carpet, Hardwood, Tile
Fireplaces Number 3
Fireplaces Type Family Room, Gas, Gas Log, Outside, Master Bedroom, Stone, Wood Burning
Fireplace Yes
Window Features Blinds,Insulated Windows
Appliance Dishwasher, Double Oven, Gas Range, Gas Water Heater, Indoor Grill, Microwave, Range Hood, Refrigerator, Self Cleaning Oven, Tankless Water Heater, Oven, Warming Drawer
Laundry Laundry Room, Main Level
Exterior
Exterior Feature Fenced Yard, Gas Grill, Lighting, Rain Gutters
Garage Spaces 3.0
Pool In Ground
Utilities Available Cable Available
Handicap Access Accessible Elevator Installed, Accessible Washer/Dryer, Level Flooring
Porch Covered, Patio, Porch
Parking Type Attached, Circular Driveway, Garage, Garage Door Opener, Garage Faces Side
Garage Yes
Private Pool No
Building
Lot Description Landscaped, On Golf Course
Faces I-40 to exit 273-Chapel Hill (hwy 54 West). Right into The Oaks at Burning Tree Drive. Left at Cleland. Left onto Whitley. Home is on the left.
Sewer Public Sewer
Water Public
Architectural Style Traditional
Structure Type Brick,Stone,Stucco
New Construction No
Schools
Elementary Schools Ch/Carrboro - Rashkis
Middle Schools Ch/Carrboro - Grey Culbreth
High Schools Ch/Carrboro - East Chapel Hill
Others
HOA Fee Include None
Read Less

GET MORE INFORMATION




