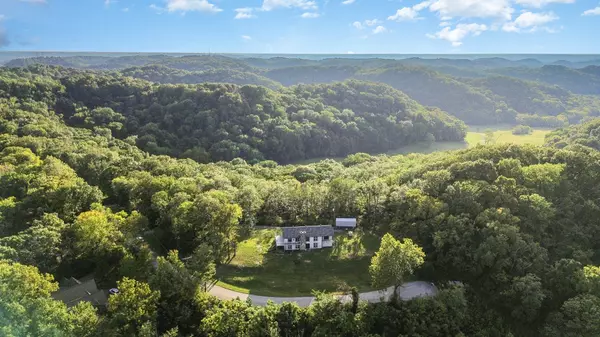For more information regarding the value of a property, please contact us for a free consultation.
1201 Longstreet Cir Brentwood, TN 37027
Want to know what your home might be worth? Contact us for a FREE valuation!

Our team is ready to help you sell your home for the highest possible price ASAP
Key Details
Sold Price $1,550,000
Property Type Single Family Home
Sub Type Single Family Residence
Listing Status Sold
Purchase Type For Sale
Square Footage 2,648 sqft
Price per Sqft $585
Subdivision Brentwood Hills Sec 3
MLS Listing ID 2599977
Sold Date 12/28/23
Bedrooms 5
Full Baths 2
Half Baths 1
HOA Y/N No
Year Built 1977
Annual Tax Amount $2,630
Lot Size 1.400 Acres
Acres 1.4
Lot Dimensions 439 X 300
Property Description
Nestled in the highly sought-after Brentwood Hills neighborhood, this exceptional property offers an unrivaled blend of natural beauty, privacy, and limitless potential. Situated atop a serene 1.4-acre lot, this unique home boasts breathtaking views of the Middle Tennessee Valley that extend beyond the airport. If you're seeking a place where tranquility meets luxury, your search ends here. 8 min to Brentwood High & Middle School. 26 min to airport. 19 min to Titans Stadium. Architectural plans have been drawn up for a 5688+ sqft home with elevator, 6 car garage and infinity pool overlooking the view. Tenant rented for past year at $3995/mo. Rent the existing home out while you draw up your plans. Existing house is a fixer upper & as-is. Sunrise photo taken with my Iphone!
Location
State TN
County Williamson County
Rooms
Main Level Bedrooms 3
Interior
Interior Features Ceiling Fan(s), Utility Connection
Heating Central
Cooling Central Air
Flooring Carpet, Laminate, Tile
Fireplaces Number 1
Fireplace Y
Appliance Dishwasher, Disposal, Microwave, Refrigerator
Exterior
Exterior Feature Garage Door Opener, Smart Camera(s)/Recording
Garage Spaces 2.0
Waterfront false
View Y/N true
View Bluff, Valley
Parking Type Attached - Rear, Detached, Asphalt
Private Pool false
Building
Story 2
Sewer Public Sewer
Water Public
Structure Type Brick
New Construction false
Schools
Elementary Schools Scales Elementary
Middle Schools Brentwood Middle School
High Schools Brentwood High School
Others
Senior Community false
Read Less

© 2024 Listings courtesy of RealTrac as distributed by MLS GRID. All Rights Reserved.
GET MORE INFORMATION




