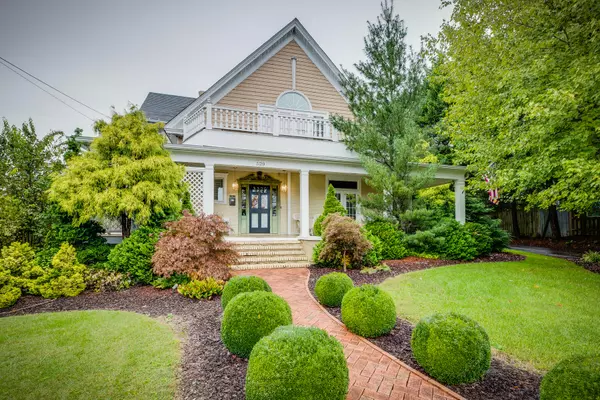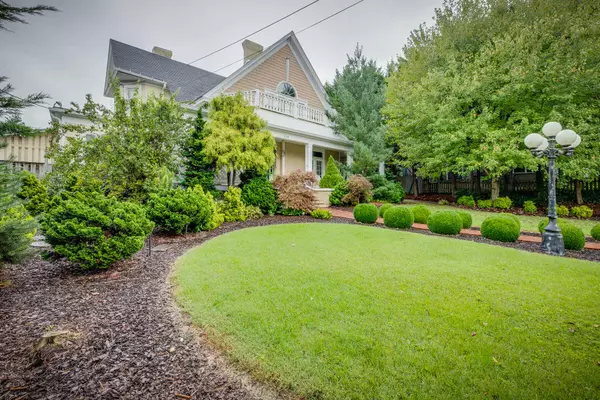For more information regarding the value of a property, please contact us for a free consultation.
529 Taylor ST Bristol, TN 37620
Want to know what your home might be worth? Contact us for a FREE valuation!

Our team is ready to help you sell your home for the highest possible price ASAP
Key Details
Sold Price $636,500
Property Type Single Family Home
Sub Type Single Family Residence
Listing Status Sold
Purchase Type For Sale
Square Footage 5,496 sqft
Price per Sqft $115
Subdivision Not In Subdivision
MLS Listing ID 9954539
Sold Date 12/29/23
Style Historic,See Remarks
Bedrooms 5
Full Baths 3
Half Baths 1
HOA Y/N No
Total Fin. Sqft 5496
Originating Board Tennessee/Virginia Regional MLS
Year Built 1903
Lot Size 0.790 Acres
Acres 0.79
Lot Dimensions 105.01 X 330.09 IRR
Property Description
Welcome to one of Bristol's most well loved historical landmarks, ''Belle Haven''. Belle Haven means ''beautiful place of refuge'' and it does not disappoint. This elegant home is a hidden oasis on nearly an acre, just blocks away from flourishing downtown Bristol with a well equipped and beautifully designed modern kitchen, 7 fireplaces (3 of which are gas and 4 are ornamental) 5 bedrooms, expansive decks, porches, and a pervasive feeling of tranquility while still being so close to restaurants, shopping, and only 25 minutes to the Tri-Cities Airport! The entire property is a living work of art with winding pathways, mature trees, a gazebo and grilling patio, and a large, lushly framed koi pond with lotus flowers, blooming vines, ferns, dogwoods, and evergreens. The koi pond is an especially relaxing vision from the dining or sunroom deck and its soothing sound can be heard from many areas of the house and garden. Just past the gazebo, raised planting beds and a large, well-appointed gardening shed are ready for the most ambitious vegetable or flower gardener. From the turn onto the tree lined driveway, past the wrap around porch, to the back garden and the peace of the house itself, you will feel the connection to this home's architectural history, nature, and the local area.
Belle Haven has it all and there is nothing more wonderful than a sprawling, southern, wrap around front porch that invites visitors, coffee in the mornings, and cool shade on warm afternoons. History and modern design tastefully and thoughtfully merge throughout this 5496 square foot home. Modern updates have been made to the plumbing, HVAC, kitchen, fireplaces (all gas) and bathroom fixtures. Several rooms have just been painted and hand-stenciled painted tile now adds an artistic touch to the downstairs bathroom floor. The entire home is filled with natural light, large open spaces, and tall ceilings, allowing a beautiful flow throughout. The gourmet kitchen is a visual masterpiece with coffered ceilings, custom sub zero refrigerator that matches the gorgeous cabinetry, solid, uncut marble countertops, a deep sink overlooking your beautiful gardens through a large window, a gas range meant for gourmet chefs, and a workable fireplace. Entertain in multiple spaces in your 2 possible large dining rooms or dine outside on any of your expansive decks. Upstairs you will find a master suite meant for escaping. With multiple closets, two private balconies, a dressing room, fireplaces in the master bedroom and bathroom, a custom oversized shower that offers both aromatherapy and steam options and a gorgeous soaking tub. Upstairs you will also find another full bath, laundry room, and three other bedrooms, one of which is a separate from the main house. The basement has also been newly painted and offers a large utility room and sink, another bathroom, workshop spaces, and plenty of storage.
This estate is a wonderful private family home and/or a fabulous opportunity as a short term rental for Bristol's many cultural events and its proximity to the new Casino and Tri-Cities Airport. You could also rent out the upstairs apartment to a local college student. This home cannot simply be viewed in pictures. It must be experienced.
**Most pictures taken from previous listing with necessary permissions given.
Location
State TN
County Sullivan
Community Not In Subdivision
Area 0.79
Zoning Residential
Direction From Volunteer Parkway, turn Right onto Anderson, Right onto Pennsylvania, left on Poplar, left onto Carolina, and left onto Taylor St. Home is on the right.
Rooms
Other Rooms Gazebo, Outbuilding, Shed(s)
Basement Interior Entry, Plumbed, Unfinished, Walk-Out Access, Workshop
Interior
Interior Features Balcony, Entrance Foyer, Kitchen Island, Marble Counters, Remodeled, Walk-In Closet(s)
Heating Fireplace(s), Heat Pump
Cooling Heat Pump, Wall Unit(s)
Flooring Hardwood, Tile
Fireplaces Number 6
Fireplaces Type Primary Bedroom, Gas Log, Great Room, Kitchen, Living Room, Ornamental
Fireplace Yes
Window Features Double Pane Windows
Appliance Dishwasher, Double Oven, Gas Range, Refrigerator
Heat Source Fireplace(s), Heat Pump
Laundry Electric Dryer Hookup, Washer Hookup
Exterior
Garage Asphalt, Attached
Garage Spaces 2.0
Roof Type Rubber,Shingle
Topography Level
Porch Back, Deck, Front Porch, Wrap Around
Parking Type Asphalt, Attached
Total Parking Spaces 2
Building
Entry Level Two
Sewer Public Sewer
Water Public
Architectural Style Historic, See Remarks
Structure Type Wood Siding,Plaster
New Construction No
Schools
Elementary Schools Fairmount
Middle Schools Vance
High Schools Tennessee
Others
Senior Community No
Tax ID 021a E 028.00
Acceptable Financing Cash, Conventional
Listing Terms Cash, Conventional
Read Less
Bought with Donna Estes • Crye-Leike Realtors
GET MORE INFORMATION




