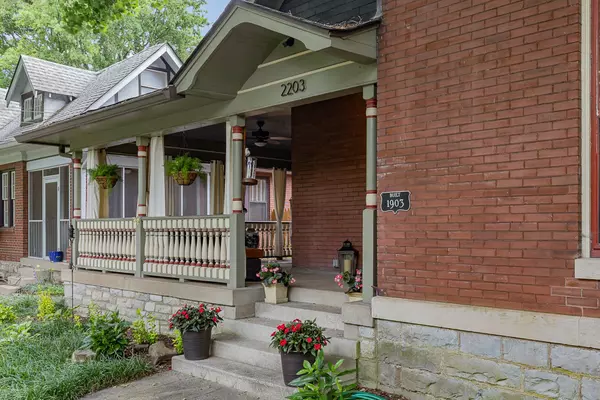For more information regarding the value of a property, please contact us for a free consultation.
2203 Grantland Ave Nashville, TN 37204
Want to know what your home might be worth? Contact us for a FREE valuation!

Our team is ready to help you sell your home for the highest possible price ASAP
Key Details
Sold Price $1,625,000
Property Type Single Family Home
Sub Type Single Family Residence
Listing Status Sold
Purchase Type For Sale
Square Footage 3,471 sqft
Price per Sqft $468
Subdivision Woodland And Waverly
MLS Listing ID 2571244
Sold Date 12/27/23
Bedrooms 4
Full Baths 3
Half Baths 1
HOA Y/N No
Year Built 1903
Annual Tax Amount $8,238
Lot Size 8,276 Sqft
Acres 0.19
Lot Dimensions 50 X 165
Property Description
Impeccably restored at every turn & on point historic renovation of this 1903 home with all modern luxuries!. 11.5' ceilings on main level, hardwood floors throughout, 5 original fireplaces and mantels, gas fireplace in master. Original light fixtures in foyer, pantry and hallway. The kitchen is truly a chef's delight with custom built cabinetry, Wolf 6 burner range, double ovens with convection and steam, Asko dishwasher, Thermador fridge. Huge butler's pantry for storage. Roof is 2 years old. Master suite is just dreamy with sooo much storage and closet space, huge bathroom. Enjoy all of the outdoor spaces from the amazing front porch to the cozy and cool seating areas and firepit out back. 3 car bays with 2 being garage and one garageport. Over 600SF unfin above garage.
Location
State TN
County Davidson County
Rooms
Main Level Bedrooms 1
Interior
Interior Features Ceiling Fan(s), Central Vacuum, Extra Closets, High Speed Internet
Heating Central, Natural Gas
Cooling Central Air, Electric
Flooring Finished Wood, Tile
Fireplaces Number 6
Fireplace Y
Appliance Dishwasher, Disposal, Dryer, Microwave, Refrigerator, Washer
Exterior
Garage Spaces 2.0
Utilities Available Electricity Available, Water Available
Waterfront false
View Y/N false
Parking Type Detached
Private Pool false
Building
Lot Description Level
Story 2
Sewer Public Sewer
Water Public
Structure Type Brick
New Construction false
Schools
Elementary Schools Waverly-Belmont Elementary School
Middle Schools John Trotwood Moore Middle
High Schools Hillsboro Comp High School
Others
Senior Community false
Read Less

© 2024 Listings courtesy of RealTrac as distributed by MLS GRID. All Rights Reserved.
GET MORE INFORMATION




