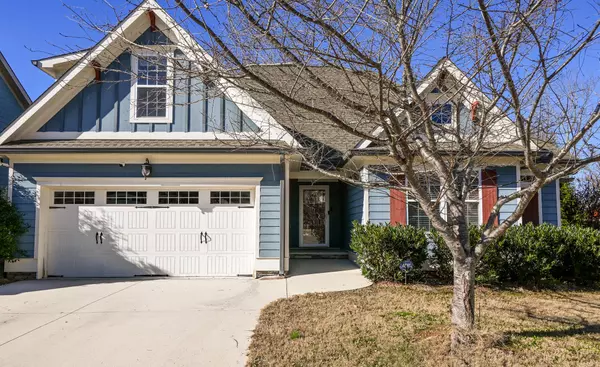For more information regarding the value of a property, please contact us for a free consultation.
761 Abby Glen DR NE Cleveland, TN 37312
Want to know what your home might be worth? Contact us for a FREE valuation!

Our team is ready to help you sell your home for the highest possible price ASAP
Key Details
Sold Price $345,000
Property Type Single Family Home
Sub Type Single Family Residence
Listing Status Sold
Purchase Type For Sale
Approx. Sqft 0.3
Square Footage 1,962 sqft
Price per Sqft $175
Subdivision Neeley Park
MLS Listing ID 20238030
Sold Date 12/29/23
Style Contemporary
Bedrooms 3
Full Baths 2
Construction Status Functional
HOA Y/N No
Abv Grd Liv Area 1,962
Originating Board River Counties Association of REALTORS®
Year Built 2009
Annual Tax Amount $1,995
Lot Size 0.300 Acres
Acres 0.3
Lot Dimensions 45x100
Property Description
Lovely craftsman style home in wonderful location. Close to shopping, restaurants, and within 10 minutes to I-75 for easy commute to Chattanooga or Knoxville. From the time you walk into the entry way you are sure to love this beautiful home. Open floor plan that makes it great to entertain guest, split bedroom design plus extra room upstairs that could be an extra bedroom, office, or play room. Make your appointment to see this lovely home today! Smart Home with cameras, motion detection and talk activation. Camera and voice recording is on property.
Location
State TN
County Bradley
Direction North Ocoee St. to right on Hiwassee Ave NE, Right on Elm Lane, right on Abby Glen home is on the right
Rooms
Basement Crawl Space
Interior
Interior Features Split Bedrooms, Smart Camera(s)/Recording, Walk-In Closet(s), Tray Ceiling(s), Storage, Soaking Tub, Smart Home, Recessed Lighting, Pantry, Open Floorplan, High Speed Internet, High Ceilings, Granite Counters, Double Vanity, Bar, Bathroom Mirror(s), Cathedral Ceiling(s), Ceiling Fan(s), Crown Molding
Heating Natural Gas
Cooling Ceiling Fan(s), Central Air
Flooring Carpet, Hardwood, Tile
Fireplaces Number 1
Fireplaces Type Gas Log
Fireplace Yes
Window Features Screens,Double Pane Windows,Insulated Windows
Appliance Dishwasher, Disposal, Gas Range, Gas Water Heater, Microwave, Refrigerator
Laundry Laundry Room
Exterior
Exterior Feature See Remarks
Garage Concrete, Driveway, Garage, Garage Door Opener
Garage Spaces 2.0
Garage Description 2.0
Pool None
Community Features None
Utilities Available Underground Utilities, High Speed Internet Connected, Water Connected, Sewer Connected, Natural Gas Connected, Electricity Connected
Waterfront No
View Y/N false
Roof Type Shingle
Porch Deck
Parking Type Concrete, Driveway, Garage, Garage Door Opener
Building
Lot Description Mailbox, Level, Landscaped, Cleared
Entry Level One and One Half
Foundation Block, Stone
Lot Size Range 0.3
Sewer Public Sewer
Water Public
Architectural Style Contemporary
Additional Building None
New Construction No
Construction Status Functional
Schools
Elementary Schools Ross-Yates
Middle Schools Cleveland
High Schools Cleveland
Others
Tax ID 042g E 00207 000
Acceptable Financing Cash, Conventional, FHA, VA Loan
Listing Terms Cash, Conventional, FHA, VA Loan
Special Listing Condition Standard
Read Less
Bought with Weichert REALTORS - SEM Associates - Athens
GET MORE INFORMATION




