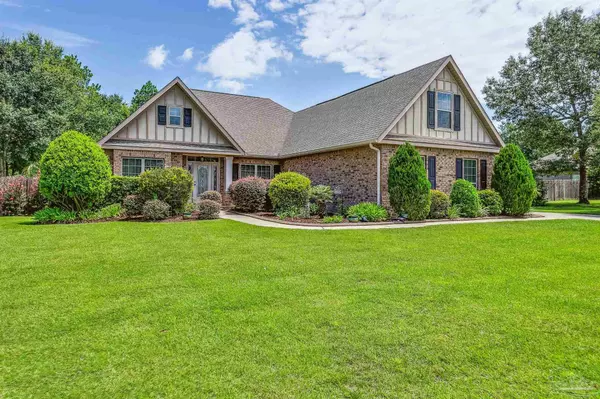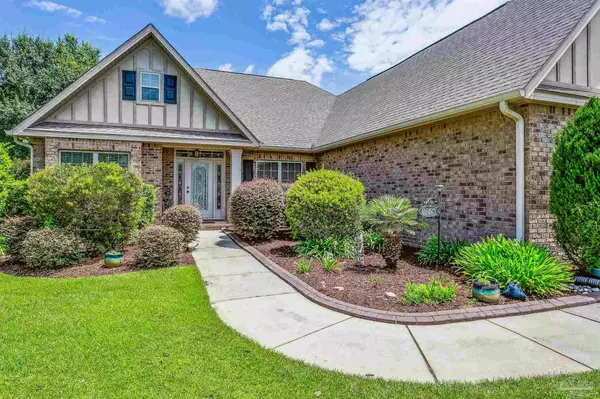Bought with Jeanine Miller • Levin Rinke Realty
For more information regarding the value of a property, please contact us for a free consultation.
2650 Wildhurst Trl Pace, FL 32571
Want to know what your home might be worth? Contact us for a FREE valuation!

Our team is ready to help you sell your home for the highest possible price ASAP
Key Details
Sold Price $520,000
Property Type Single Family Home
Sub Type Single Family Residence
Listing Status Sold
Purchase Type For Sale
Square Footage 2,640 sqft
Price per Sqft $196
Subdivision Ashley Plantation
MLS Listing ID 629695
Sold Date 12/29/23
Style Craftsman
Bedrooms 4
Full Baths 2
HOA Fees $50/ann
HOA Y/N Yes
Originating Board Pensacola MLS
Year Built 2013
Lot Size 0.760 Acres
Acres 0.76
Property Description
Back on Market through no fault of the Sellers. Here is your opportunity to own this beautiful POOL HOME OASIS in Pace!! This beautiful family home offers 4 bedrooms, 2 baths, attached 3-car garage on a generous .76 acre lot! As you step inside, you are greeted by custom finishes such as crown molding, arched doorways, tray ceilings and recessed lighting. This family-functional floor plan includes a formal dining room, dedicated office, spacious great room with a wood burning fireplace & a HUGE upstairs bedroom/bonus room! The kitchen features granite countertops, an abundance of cabinets, above and below cabinet lighting, an island w/additional storage, breakfast bar seating for 4-5, stainless steel appliances and breakfast nook. Retreat to the large master at the back of the home with an elegant trey ceiling accented with crown molding. The master bath is complete with a large walk-in closet with custom shelving, granite countertops, double vanity, garden tub, and tiled shower. Bedrooms 2 and 3 are downstairs and share a full bath. Walk outside into an absolutely gorgeous privacy fenced backyard featuring mature and lush landscaping. You'll love entertaining friends and family with your SALTWATER POOL, TWO pergolas, dedicated fire pit area with pavers and seating!!! An extended driveway leads to your custom Finished 2 car DETACHED GARAGE with BUILT in shelves and ATTIC Storage! There is a like new storage outbuilding at the back of the property as well. Come tour this home and make it your own!
Location
State FL
County Santa Rosa
Zoning Res Single
Rooms
Dining Room Breakfast Bar, Breakfast Room/Nook, Formal Dining Room
Kitchen Not Updated, Granite Counters, Kitchen Island, Pantry
Interior
Interior Features Ceiling Fan(s), Crown Molding, High Ceilings, Recessed Lighting, Walk-In Closet(s), Office/Study
Heating Central, Fireplace(s)
Cooling Multi Units, Central Air, Ceiling Fan(s)
Flooring Hardwood, Tile, Carpet
Fireplace true
Appliance Electric Water Heater, Built In Microwave, Dishwasher, Disposal, Refrigerator, Self Cleaning Oven
Exterior
Parking Features 3 Car Garage, Garage Door Opener
Garage Spaces 3.0
Pool In Ground
Community Features Community Room, Pavilion/Gazebo, Picnic Area, Playground, Sidewalks
Utilities Available Cable Available, Underground Utilities
View Y/N No
Roof Type Shingle
Total Parking Spaces 5
Garage Yes
Building
Lot Description Central Access, Interior Lot
Faces From Quintette Rd, turn onto Alderbrook Blvd, Left on Wildhurst Trail. Home will be on your left.
Story 2
Water Public
Structure Type Brick
New Construction No
Others
HOA Fee Include Association
Tax ID 232N30007700M000110
Security Features Smoke Detector(s)
Read Less



