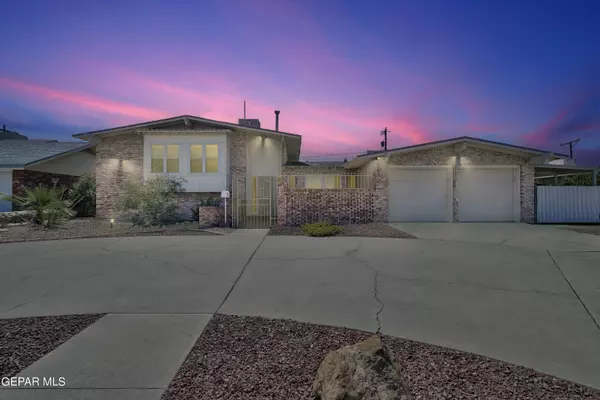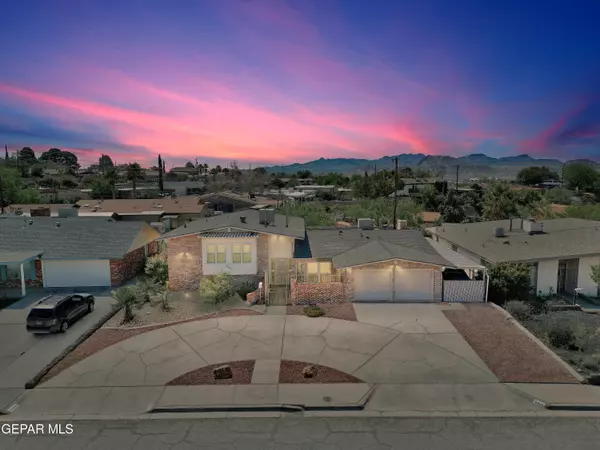For more information regarding the value of a property, please contact us for a free consultation.
6420 Cloudview DR El Paso, TX 79912
Want to know what your home might be worth? Contact us for a FREE valuation!
Our team is ready to help you sell your home for the highest possible price ASAP
Key Details
Property Type Single Family Home
Sub Type Single Family Residence
Listing Status Sold
Purchase Type For Sale
Square Footage 2,886 sqft
Price per Sqft $132
Subdivision Coronado Country Club Foothills
MLS Listing ID 888797
Sold Date 12/29/23
Style Multi-Level
Bedrooms 5
Full Baths 2
Three Quarter Bath 1
HOA Y/N No
Originating Board Greater El Paso Association of REALTORS®
Year Built 1967
Annual Tax Amount $6,256
Lot Size 8,800 Sqft
Acres 0.2
Property Description
Discover your dream home in El Paso's most coveted neighborhood! This exceptional tri-level residence offers the perfect mix of style, comfort, and convenience. Situated in an established community, it enjoys a prime location, with Coronado High School just steps away and Whole Foods Market Place a few minutes down the road.
With 5 bedrooms, 3 bathrooms, and a maid's room, this spacious home spans 2,886 square feet, providing ample space for your family. The fifth-acre lot features a sprawling yard, ideal for entertaining and soaking up the El Paso sunshine. A horseshoe driveway adds curb appeal and ample parking.
Inside, the tri-level layout creates an open and inviting ambiance. Sunlight fills the living areas, there's no carpet, there are high ceilings with wood beams, and exquisite finishes. The kitchen is a chef's delight with tons of cabinet space and abundant counter space. This remarkable property exemplifies meticulous craftsmanship and attention to detail. Every corner exudes quality and elegance, making it clear that this residence is something truly special.
The spacious bedrooms offer plenty of personal space for each family member, while the three well-appointed bathrooms ensure comfort and privacy for all. The maid's room adds versatility to the layout, whether used for live-in help, a home office, or extra storage.
Outdoors, the expansive yard is a canvas for your dreams. It's the perfect setting for hosting gatherings, creating a lush garden oasis, or simply relaxing in the sunshine. The horseshoe driveway not only enhances the home's curb appeal but also simplifies parking when guests visit or if you have multiple vehicles.
Living here means becoming part of a close-knit community where neighbors become friends. The convenience of being within walking distance to Coronado High School ensures an easy and safe commute for students. Meanwhile, having Whole Foods Market Place just minutes away simplifies grocery shopping and access to a wide range of amenities.
Explore nearby parks, recreational areas, and a plethora of dining and shopping options, all within a short drive from your front door. Whether you prefer outdoor adventures or the excitement of city life, you'll find it all in this exceptional neighborhood.
In summary, this tri-level home offers a unique blend of comfort, style, and location. Don't miss the opportunity to make it your own and enjoy the best of El Paso living. Welcome to your new oasis in the heart of this desirable community!
Location
State TX
County El Paso
Community Coronado Country Club Foothills
Zoning R3
Rooms
Other Rooms Shed(s)
Interior
Interior Features 2+ Living Areas, Breakfast Area, Cathedral Ceilings, Ceiling Fan(s), Den, Dining Room, Formal DR LR, MB Jetted Tub, Utility Room
Heating Central
Cooling Evaporative Cooling
Flooring Tile, Laminate
Fireplaces Number 1
Fireplace Yes
Window Features See Remarks
Exterior
Exterior Feature Walled Backyard
Pool None
Amenities Available None
Roof Type Shingle
Porch Covered
Private Pool No
Building
Lot Description Standard Lot
Sewer City
Water City
Architectural Style Multi-Level
Structure Type Brick
Schools
Elementary Schools Wstrnhill
Middle Schools Morehead
High Schools Coronado
Others
HOA Fee Include None
Tax ID C81199902200500
Acceptable Financing Cash, Conventional, FHA, VA Loan
Listing Terms Cash, Conventional, FHA, VA Loan
Special Listing Condition None
Read Less



