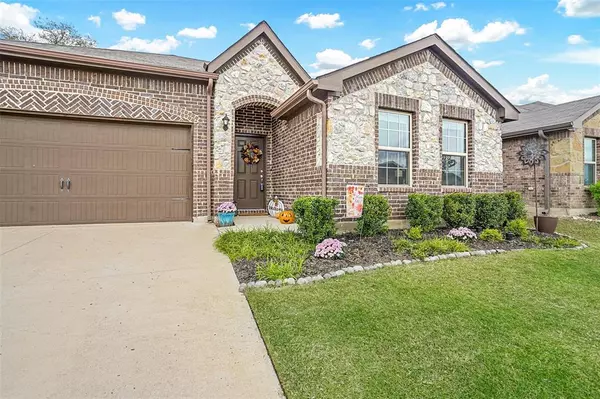For more information regarding the value of a property, please contact us for a free consultation.
301 High Point Way Justin, TX 76247
Want to know what your home might be worth? Contact us for a FREE valuation!

Our team is ready to help you sell your home for the highest possible price ASAP
Key Details
Property Type Single Family Home
Sub Type Single Family Residence
Listing Status Sold
Purchase Type For Sale
Square Footage 1,804 sqft
Price per Sqft $199
Subdivision Buddy Hardeman Add Ph
MLS Listing ID 20479586
Sold Date 12/28/23
Bedrooms 3
Full Baths 2
HOA Fees $18/ann
HOA Y/N Mandatory
Year Built 2019
Annual Tax Amount $6,524
Lot Size 6,098 Sqft
Acres 0.14
Property Description
Welcome to this near new three bedroom, two bathroom house in Justin, Texas. 1795 square feet and was constructed in 2019, White a gray and white color scheme throughout. Kitchen features a subway tile backsplash with gorgoues quartz countertops. You will be impressed by the open and inviting layout. The main living area features a generous amount of natural light, creating a warm and inviting ambiance. The heart of the home is the stylish kitchen, ample counter space, and plenty of storage options. Whether you're hosting family gatherings or preparing daily meals, this well-appointed kitchen provides the perfect setting for culinary adventures. The master bedroom is a tranquil retreat, complete with an en-suite bathroom for added privacy and convenience. The two additional bedrooms are spacious and versatile. Private backyard and quiet neighborhood. The HOA dues are prepaid and there is a 2 year warranty that will convey with the house.
Location
State TX
County Denton
Direction GPS
Rooms
Dining Room 1
Interior
Interior Features Cable TV Available, Decorative Lighting, Eat-in Kitchen, Granite Counters, High Speed Internet Available, Kitchen Island, Open Floorplan, Pantry, Vaulted Ceiling(s), Walk-In Closet(s)
Heating Central, Electric
Cooling Central Air, Electric
Flooring Ceramic Tile
Appliance Dishwasher, Disposal, Electric Cooktop, Electric Oven
Heat Source Central, Electric
Laundry Electric Dryer Hookup, Utility Room, Full Size W/D Area, Washer Hookup, On Site
Exterior
Exterior Feature Lighting, Private Yard
Garage Spaces 2.0
Fence Wood
Utilities Available All Weather Road, Cable Available, City Sewer, City Water, Community Mailbox, Concrete, Curbs, Sidewalk, Underground Utilities
Roof Type Composition
Total Parking Spaces 2
Garage Yes
Building
Story One
Foundation Slab
Level or Stories One
Structure Type Brick
Schools
Elementary Schools Justin
Middle Schools Pike
High Schools Northwest
School District Northwest Isd
Others
Restrictions Deed
Ownership see tax
Acceptable Financing Cash, Conventional, FHA, USDA Loan, VA Loan
Listing Terms Cash, Conventional, FHA, USDA Loan, VA Loan
Financing FHA
Read Less

©2024 North Texas Real Estate Information Systems.
Bought with Mindy Young • Southern Collective Realty
GET MORE INFORMATION




