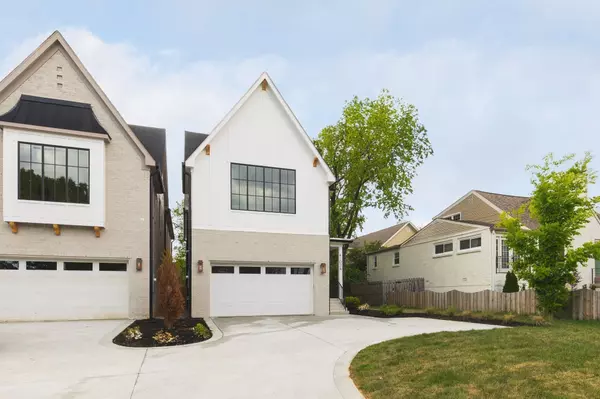For more information regarding the value of a property, please contact us for a free consultation.
4103A Oriole Pl Nashville, TN 37215
Want to know what your home might be worth? Contact us for a FREE valuation!

Our team is ready to help you sell your home for the highest possible price ASAP
Key Details
Sold Price $1,625,000
Property Type Single Family Home
Sub Type Horizontal Property Regime - Detached
Listing Status Sold
Purchase Type For Sale
Square Footage 4,217 sqft
Price per Sqft $385
Subdivision Green Hills
MLS Listing ID 2591953
Sold Date 12/29/23
Bedrooms 4
Full Baths 3
Half Baths 2
HOA Y/N No
Year Built 2023
Annual Tax Amount $1
Lot Size 0.340 Acres
Acres 0.34
Lot Dimensions 77x200
Property Description
$100,000.00 PRICE CUT!!!!!. Seller open to buyer concessions with acceptable offer. Beautiful NEW construction by White Pines Building Group in the heart of Green Hills! Built with design in mind blended with luxury living. Chef's kitchen with hidden pantry, oversized island and Jenn-Air 48" gas range. Open Concept Dining & Living Room w/ gas fireplace. Light Hardwood floors throughout. Private Home Office, Laundry & Mudroom on main level. Upstairs features three Guest Rooms & Guest Lounge, impressive Primary Suite with spa bathroom, huge Media Room (or flex room) and 2nd Laundry Room. Situated just off the Living Room, a dreamy, screened-in porch complete with wood burning fireplace overlooks this home's fenced in backyard.
Location
State TN
County Davidson County
Interior
Interior Features Air Filter, Ceiling Fan(s), Extra Closets, Storage, Walk-In Closet(s)
Heating Central, Heat Pump
Cooling Central Air
Flooring Finished Wood, Tile
Fireplaces Number 2
Fireplace Y
Appliance Dishwasher, Microwave, Refrigerator
Exterior
Exterior Feature Garage Door Opener, Smart Irrigation
Garage Spaces 2.0
Utilities Available Water Available
Waterfront false
View Y/N false
Roof Type Shingle
Parking Type Attached - Front, Concrete, Driveway
Private Pool false
Building
Lot Description Level
Story 2
Sewer Public Sewer
Water Public
Structure Type Hardboard Siding,Brick
New Construction true
Schools
Elementary Schools Percy Priest Elementary
Middle Schools John Trotwood Moore Middle
High Schools Hillsboro Comp High School
Others
Senior Community false
Read Less

© 2024 Listings courtesy of RealTrac as distributed by MLS GRID. All Rights Reserved.
GET MORE INFORMATION




