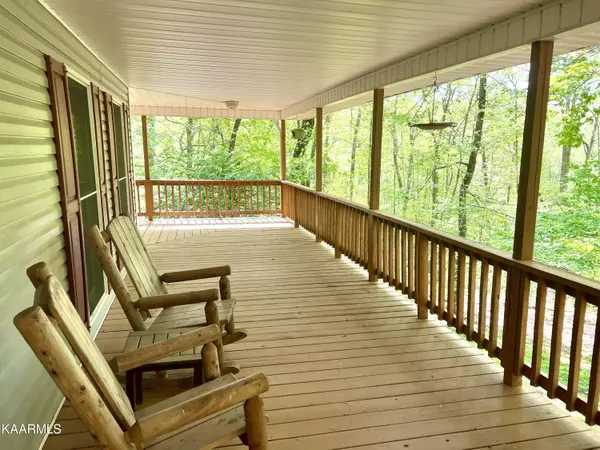For more information regarding the value of a property, please contact us for a free consultation.
430 Whitaker Hollow Rd Rocky Top, TN 37769
Want to know what your home might be worth? Contact us for a FREE valuation!

Our team is ready to help you sell your home for the highest possible price ASAP
Key Details
Sold Price $529,000
Property Type Single Family Home
Sub Type Residential
Listing Status Sold
Purchase Type For Sale
Square Footage 3,088 sqft
Price per Sqft $171
Subdivision Charles W Mars
MLS Listing ID 1237597
Sold Date 12/29/23
Style Chalet,Traditional
Bedrooms 3
Full Baths 2
Half Baths 2
Originating Board East Tennessee REALTORS® MLS
Year Built 1994
Lot Size 2.260 Acres
Acres 2.26
Lot Dimensions 2.26
Property Description
The perfect retreat located in beautiful TN Cumberland Mtns. PRIME LOCATION: 5 minutes to I-75, 5 min. to Norris Lake, Dam, State Park & Marina, Clinch River (trout paradise), the quaint town of Norris, & many hiking trails, AND only 30 min. to Knoxville & UT. This custom home features open floorplan w/ massive stone fpl., vaulted ceilings, hdw. floors, main level master w/4 piece bath & office; lower level offers den, bed, 2nd fpl. oversized 2 car garage, parking (complete with RV hook-up!) & workshop, upper level offers 2 more beds & full bath and loft overlooking vaulted great room. Home surrounded by 2+ acres of wooded privacy and mother nature's serenity. Exterior features 10x18 wrap around decks & 18x18 screened porch to enjoy vibrant Fall colors & sunsets.
Location
State TN
County Anderson County - 30
Area 2.26
Rooms
Other Rooms Basement Rec Room, LaundryUtility, DenStudy, Workshop, Bedroom Main Level, Extra Storage, Office, Breakfast Room, Great Room, Mstr Bedroom Main Level, Split Bedroom
Basement Partially Finished, Plumbed, Walkout
Dining Room Eat-in Kitchen, Formal Dining Area
Interior
Interior Features Cathedral Ceiling(s), Walk-In Closet(s), Eat-in Kitchen
Heating Central, Ceiling, Natural Gas, Electric
Cooling Central Cooling, Ceiling Fan(s)
Flooring Hardwood, Tile
Fireplaces Number 2
Fireplaces Type Stone, Wood Burning, Wood Burning Stove
Fireplace Yes
Appliance Dishwasher, Dryer, Gas Stove, Tankless Wtr Htr, Smoke Detector, Self Cleaning Oven, Security Alarm, Refrigerator, Microwave, Washer
Heat Source Central, Ceiling, Natural Gas, Electric
Laundry true
Exterior
Exterior Feature Windows - Wood, Windows - Insulated, Deck
Garage Garage Door Opener, Attached, Basement, RV Parking, Side/Rear Entry
Garage Spaces 2.0
Garage Description Attached, RV Parking, SideRear Entry, Basement, Garage Door Opener, Attached
View Country Setting, Wooded
Parking Type Garage Door Opener, Attached, Basement, RV Parking, Side/Rear Entry
Total Parking Spaces 2
Garage Yes
Building
Lot Description Private, Wooded, Irregular Lot, Rolling Slope
Faces I-75 North towards Clinton, go right at Rocky Top Exit 128, take quick left on Norris Fwy (US-441 S), go 2 miles, turn right onto Island Home Ford Rd, take immediate left to stay on Island Ford, go .4 miles, take left on Whitaker Hollow Rd. to driveway on left (sign at road, house is at top of winding driveway. You cannot see house from road.)
Sewer Septic Tank
Water Public
Architectural Style Chalet, Traditional
Additional Building Storage
Structure Type Vinyl Siding,Block,Frame
Schools
Middle Schools Lake City
High Schools Anderson County
Others
Restrictions Yes
Tax ID 009 077.15
Energy Description Electric, Gas(Natural)
Read Less
GET MORE INFORMATION




