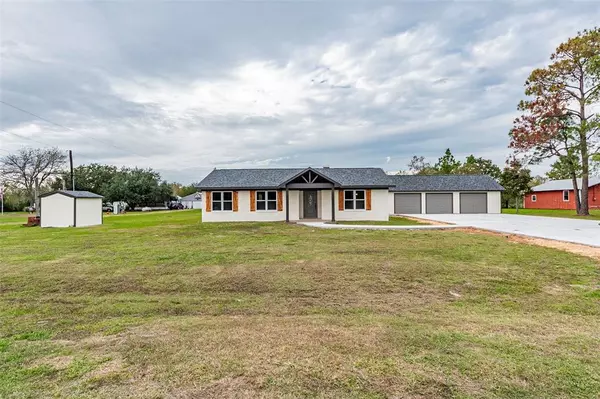For more information regarding the value of a property, please contact us for a free consultation.
1012 County Road 941D Alvin, TX 77511
Want to know what your home might be worth? Contact us for a FREE valuation!

Our team is ready to help you sell your home for the highest possible price ASAP
Key Details
Property Type Single Family Home
Listing Status Sold
Purchase Type For Sale
Square Footage 1,332 sqft
Price per Sqft $299
Subdivision H T & B R R
MLS Listing ID 36662233
Sold Date 12/29/23
Style Traditional
Bedrooms 3
Full Baths 2
Year Built 1979
Annual Tax Amount $3,545
Tax Year 2023
Lot Size 1.500 Acres
Acres 1.5
Property Description
***Gorgeous Fully Remodeled Country Home on 1.5 Acres*** Rare Find... Come See This One of a Kind 3 Bedroom Beauty! Quiet & Quaint Area. Outside City Limits. Super Low Taxes & NO HOA. Beautiful Country Style Front Porch Elevation w/Gable. Clear Coated Cedar Shutters. New 30-Year Architectural Shingle Windstorm Certified Roof. New Inner & Outer HVAC Plus Ductwork. New Double Paned Windows. All New Doors Interior & Exterior. Brand New Spacious Concrete Driveway. Oversized Detached 3 Car Garage w/Built-In Work Bench. Great Floor Plan Includes Living Area w/Wood Burning Fireplace. Formal Dining Room. Custom Soft Close Kitchen Cabinetry Built On-Site w/Gorgeous Quartz Counters. New Stainless Appliances. Matte Black Finishes. Wood-Like Tile Throughout Living Area. New Carpet in Bedrooms. Ceiling Fans Throughout. Oversized Back Patio. Generous Room Sizes & Exceptional Entertaining Capabilities. Huge Back Yard Perfect for Your Outdoor Enjoyment. ***THIS IS THE ONE YOU'VE BEEN WAITING FOR***
Location
State TX
County Brazoria
Area Alvin North
Rooms
Bedroom Description Primary Bed - 1st Floor
Other Rooms 1 Living Area, Formal Dining, Living Area - 1st Floor, Utility Room in House
Master Bathroom Primary Bath: Tub/Shower Combo, Secondary Bath(s): Tub/Shower Combo
Kitchen Pantry, Soft Closing Cabinets, Soft Closing Drawers
Interior
Heating Central Electric
Cooling Central Electric
Flooring Carpet, Tile
Fireplaces Number 1
Fireplaces Type Wood Burning Fireplace
Exterior
Exterior Feature Back Green Space, Back Yard, Patio/Deck, Porch
Garage Detached Garage
Garage Spaces 3.0
Roof Type Composition
Street Surface Asphalt
Private Pool No
Building
Lot Description Cleared
Story 1
Foundation Slab
Lot Size Range 1 Up to 2 Acres
Sewer Septic Tank
Water Well
Structure Type Brick,Cement Board,Wood
New Construction No
Schools
Elementary Schools Melba Passmore Elementary School
Middle Schools Fairview Junior High School
High Schools Alvin High School
School District 3 - Alvin
Others
Senior Community No
Restrictions Deed Restrictions
Tax ID 0477-0036-260
Ownership Full Ownership
Energy Description Attic Vents,Ceiling Fans,Digital Program Thermostat,High-Efficiency HVAC,HVAC>13 SEER,Insulated Doors,Insulated/Low-E windows,Insulation - Batt
Acceptable Financing Cash Sale, Conventional, FHA
Tax Rate 2.1307
Disclosures Sellers Disclosure
Listing Terms Cash Sale, Conventional, FHA
Financing Cash Sale,Conventional,FHA
Special Listing Condition Sellers Disclosure
Read Less

Bought with BHGRE Gary Greene
GET MORE INFORMATION




