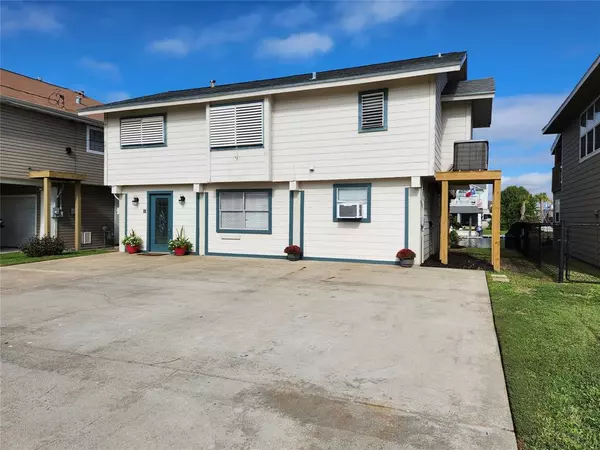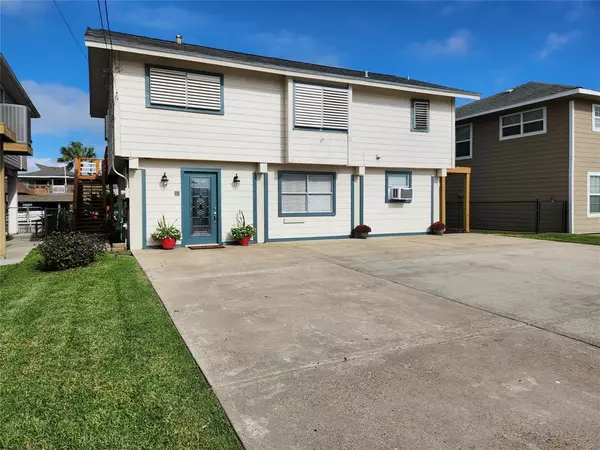For more information regarding the value of a property, please contact us for a free consultation.
764 Marlin ST Bayou Vista, TX 77563
Want to know what your home might be worth? Contact us for a FREE valuation!

Our team is ready to help you sell your home for the highest possible price ASAP
Key Details
Property Type Single Family Home
Listing Status Sold
Purchase Type For Sale
Square Footage 1,640 sqft
Price per Sqft $185
Subdivision New Bayou Vista 5
MLS Listing ID 9214542
Sold Date 01/02/24
Style Traditional
Bedrooms 2
Full Baths 2
Year Built 1979
Annual Tax Amount $7,518
Tax Year 2023
Lot Size 4,533 Sqft
Acres 0.1041
Property Description
Awesome sunsets! Downstairs entry to open gameroom area with custom bar great for entertaining, patio doors to covered deck, additional area previously was a garage has been used a home/office w/fishermans bath. Interior stairs leads to tiled sunroom w/wall of windows overlooking the party deck and canal with water views. Kitchen has some updates w/granite counter tops, ss gas range, beadboard cabinet fronts, corner sink. 2-1 up w/split plan, one bedroom open to the sunroom area. Bathroom w/updates, tiled shower vanity w/granite counter top. Utility room up. Hvac system replaced 2023 w/new wood outside condensor support. Exterior Hardi siding, roof replaced after IKE. Boathouse, lift with upper party deck for entertaining. Exterior stairs to upper deck with sunroom entry. Lots of great crabbing and fishing right off your dock. Downstairs outside storage area for your tools & fishing gear. Estate sale no repairs will be done. Pier is unstable at points do not go out on pier.
Location
State TX
County Galveston
Area Bayou Vista
Rooms
Bedroom Description All Bedrooms Up,Split Plan
Other Rooms 1 Living Area, Gameroom Down, Home Office/Study, Living Area - 2nd Floor, Utility Room in House
Kitchen Breakfast Bar, Kitchen open to Family Room, Pantry
Interior
Interior Features Balcony, High Ceiling
Heating Central Gas
Cooling Central Electric, Window Units
Flooring Carpet, Tile
Exterior
Exterior Feature Back Yard, Covered Patio/Deck, Partially Fenced, Patio/Deck, Storm Shutters
Garage Description Converted Garage, Double-Wide Driveway
Waterfront Description Boat House,Boat Lift,Boat Slip,Bulkhead,Canal Front
Roof Type Composition
Street Surface Asphalt
Private Pool No
Building
Lot Description Subdivision Lot, Waterfront
Story 2
Foundation On Stilts
Lot Size Range 0 Up To 1/4 Acre
Water Water District
Structure Type Cement Board
New Construction No
Schools
Elementary Schools Highlands Elementary School (La Marque)
Middle Schools La Marque Middle School
High Schools La Marque High School
School District 52 - Texas City
Others
Senior Community No
Restrictions Deed Restrictions
Tax ID 5290-0000-0764-000
Energy Description Ceiling Fans
Acceptable Financing Cash Sale, Conventional, FHA
Tax Rate 2.551
Disclosures Estate, Mud, Sellers Disclosure
Listing Terms Cash Sale, Conventional, FHA
Financing Cash Sale,Conventional,FHA
Special Listing Condition Estate, Mud, Sellers Disclosure
Read Less

Bought with Keller Williams Preferred
GET MORE INFORMATION




