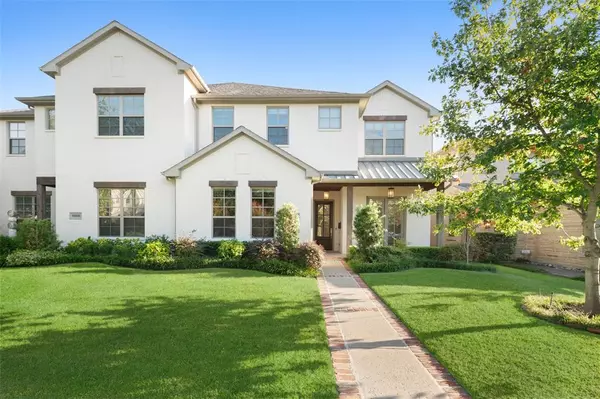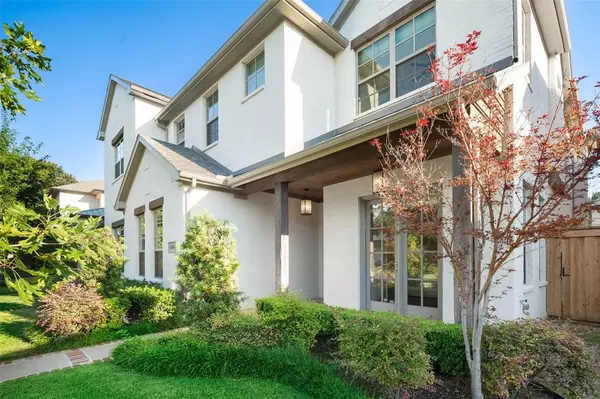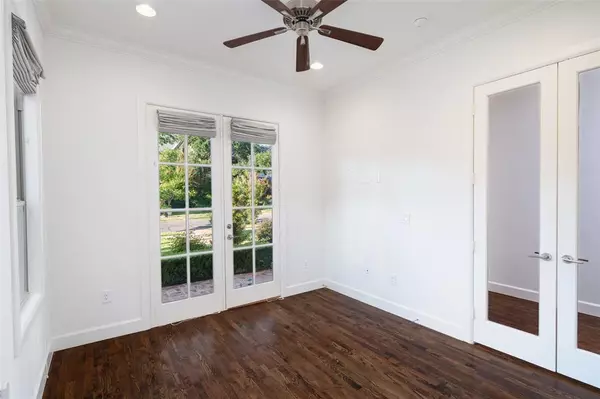For more information regarding the value of a property, please contact us for a free consultation.
6520 Del Norte Lane Dallas, TX 75225
Want to know what your home might be worth? Contact us for a FREE valuation!

Our team is ready to help you sell your home for the highest possible price ASAP
Key Details
Property Type Townhouse
Sub Type Townhouse
Listing Status Sold
Purchase Type For Sale
Square Footage 3,410 sqft
Price per Sqft $351
Subdivision Prestonville
MLS Listing ID 20448390
Sold Date 12/29/23
Style Contemporary/Modern
Bedrooms 4
Full Baths 4
Half Baths 1
HOA Y/N None
Year Built 2015
Lot Size 5,227 Sqft
Acres 0.12
Lot Dimensions 38x133
Property Description
Nestled in the prestigious Preston Hollow, this stunning single-family-attached home offers a luxurious and convenient urban living experience. Combines modern elegance with thoughtful functionality. The open living area with high ceilings create an inviting and spacious ambience. The living, dining, gourmet kitchen and breakfast areas flow seamlessly together for entertaining and living. The downstairs owners retreat features a dramatic en-suite bathroom, large custom closet and direct access to the laundry room. Upstairs three en-suite bedrooms connect to an oversized flex game room.
An exceptional opportunity!
Location
State TX
County Dallas
Community Sidewalks
Direction Located between Edgemere Rd and Thackery St
Rooms
Dining Room 2
Interior
Interior Features Built-in Features, Chandelier, Decorative Lighting, Granite Counters, High Speed Internet Available, Kitchen Island, Open Floorplan, Walk-In Closet(s)
Heating Floor Furnance, Natural Gas, Zoned
Cooling Ceiling Fan(s), Central Air, Electric, Zoned
Flooring Brick, Carpet, Ceramic Tile, Hardwood
Fireplaces Number 1
Fireplaces Type Gas Logs, Living Room
Appliance Built-in Refrigerator, Dishwasher, Electric Oven, Gas Cooktop, Double Oven, Plumbed For Gas in Kitchen, Refrigerator
Heat Source Floor Furnance, Natural Gas, Zoned
Laundry Utility Room, Full Size W/D Area
Exterior
Exterior Feature Covered Patio/Porch
Garage Spaces 2.0
Fence Back Yard, Fenced, Wood
Community Features Sidewalks
Utilities Available Alley, Asphalt, City Sewer, City Water, Concrete, Curbs, Individual Gas Meter, Individual Water Meter, Natural Gas Available, Sidewalk
Roof Type Composition
Parking Type Alley Access, Direct Access, Driveway, Garage Door Opener, Garage Faces Rear, Kitchen Level, Side By Side
Total Parking Spaces 2
Garage Yes
Building
Lot Description Few Trees, Sprinkler System
Story Two
Foundation Slab
Level or Stories Two
Structure Type Brick,Stucco
Schools
Elementary Schools Prestonhol
Middle Schools Benjamin Franklin
High Schools Hillcrest
School District Dallas Isd
Others
Ownership See Agent
Acceptable Financing Cash, Conventional
Listing Terms Cash, Conventional
Financing Cash
Read Less

©2024 North Texas Real Estate Information Systems.
Bought with Martin Stevenson • Briggs Freeman Sotheby's Int'l
GET MORE INFORMATION




