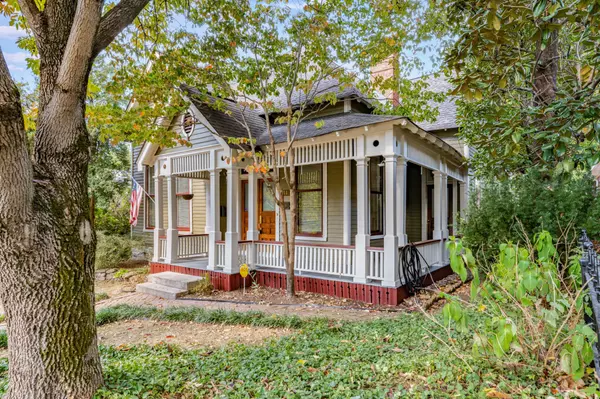For more information regarding the value of a property, please contact us for a free consultation.
805 Boscobel St Nashville, TN 37206
Want to know what your home might be worth? Contact us for a FREE valuation!

Our team is ready to help you sell your home for the highest possible price ASAP
Key Details
Sold Price $999,000
Property Type Single Family Home
Sub Type Single Family Residence
Listing Status Sold
Purchase Type For Sale
Square Footage 3,516 sqft
Price per Sqft $284
Subdivision Historic Edgefield
MLS Listing ID 2584344
Sold Date 01/03/24
Bedrooms 3
Full Baths 2
Half Baths 1
HOA Y/N No
Year Built 1899
Annual Tax Amount $5,769
Lot Size 8,712 Sqft
Acres 0.2
Lot Dimensions 50 X 175
Property Description
Stunning Eastlake-style Victorian Listed on the Historic Registry. Step into a world of timeless elegance and modern convenience as you explore this home. The heart of this residence is its gourmet kitchen, boasting a professional-grade 6-burner range and a top-of-the-line Sub-Zero refrigerator. With 11.5-foot ceilings and five charming fireplaces, the interior exudes an atmosphere of grandeur and warmth. Outside, you'll discover the enchanting wraparound front and side porch, Inside, original hardwood floors provide a touch of authenticity, and beautiful nine foot pocket doors add an element of vintage charm.
Location
State TN
County Davidson County
Rooms
Main Level Bedrooms 2
Interior
Interior Features Smart Thermostat, Walk-In Closet(s)
Heating Central, Natural Gas
Cooling Central Air, Electric
Flooring Finished Wood, Tile
Fireplaces Number 5
Fireplace Y
Appliance Dishwasher, Dryer, Refrigerator, Washer
Exterior
Utilities Available Electricity Available, Water Available
Waterfront false
View Y/N false
Roof Type Shingle
Parking Type Alley Access, On Street
Private Pool false
Building
Lot Description Level
Story 1.5
Sewer Public Sewer
Water Public
Structure Type Frame,Wood Siding
New Construction false
Schools
Elementary Schools Warner Elementary Enhanced Option
Middle Schools Stratford Stem Magnet School Lower Campus
High Schools Stratford Stem Magnet School Upper Campus
Others
Senior Community false
Read Less

© 2024 Listings courtesy of RealTrac as distributed by MLS GRID. All Rights Reserved.
GET MORE INFORMATION




