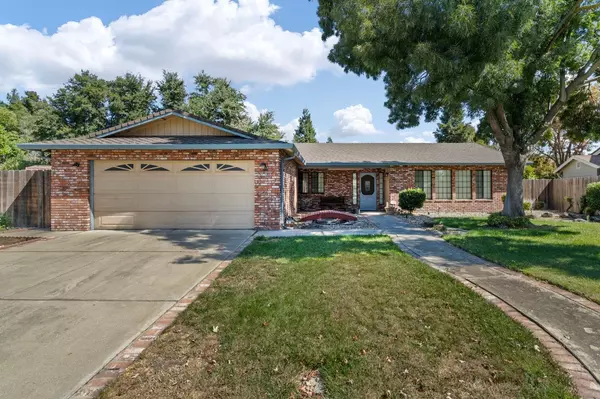For more information regarding the value of a property, please contact us for a free consultation.
3447 Northstar DR Stockton, CA 95209
Want to know what your home might be worth? Contact us for a FREE valuation!

Our team is ready to help you sell your home for the highest possible price ASAP
Key Details
Sold Price $460,000
Property Type Single Family Home
Sub Type Single Family Residence
Listing Status Sold
Purchase Type For Sale
Square Footage 1,800 sqft
Price per Sqft $255
MLS Listing ID 223094983
Sold Date 01/03/24
Bedrooms 3
Full Baths 2
HOA Fees $21/ann
HOA Y/N Yes
Originating Board MLS Metrolist
Year Built 1988
Lot Size 9,287 Sqft
Acres 0.2132
Property Description
Welcome to the Stonewood Estates! This delightful residence is situated in a peaceful neighborhood and boasts features that make it a dream home. Inside you'll find Laminate flooring, creating a stylish and easy-to-maintain living space. The open floor plan enhances the sense of spaciousness, offering a seamless flow from room to room. The generously sized kitchen is perfect for culinary, providing ample space for cooking and entertaining. It accommodates three spacious bedrooms, ensuring ample space for comfort and relaxation. The primary room is a haven of comfort, featuring direct access to the backyard and a convenient walk-in closet. The backyard is a low-maintenance oasis, featuring an inground pool for refreshing dips, an attached pergola for outdoor lounging, and flourishing fruit trees that add a touch of nature to the surroundings. Additionally, a storage shed in the backyard provides practical storage solutions. Don't miss out on the opportunity to make this charming home yours.
Location
State CA
County San Joaquin
Area 20705
Direction Estate Drive to Northstar Drive
Rooms
Master Bathroom Walk-In Closet
Master Bedroom Outside Access
Living Room Other
Dining Room Formal Area
Kitchen Breakfast Area, Tile Counter
Interior
Heating Central
Cooling Ceiling Fan(s), Central
Flooring Carpet, Laminate, Tile
Fireplaces Number 1
Fireplaces Type Brick, Living Room, Wood Burning
Appliance Gas Cook Top, Dishwasher
Laundry Inside Area
Exterior
Garage Attached
Garage Spaces 2.0
Fence Back Yard, Wood
Pool Built-In
Utilities Available Public
Amenities Available Other
Roof Type Composition
Private Pool Yes
Building
Lot Description Cul-De-Sac
Story 1
Foundation Slab
Sewer In & Connected
Water Public
Schools
Elementary Schools Lodi Unified
Middle Schools Lodi Unified
High Schools Lodi Unified
School District San Joaquin
Others
HOA Fee Include Other
Senior Community No
Tax ID 078-040-23
Special Listing Condition None
Read Less

Bought with EXP Realty
GET MORE INFORMATION




