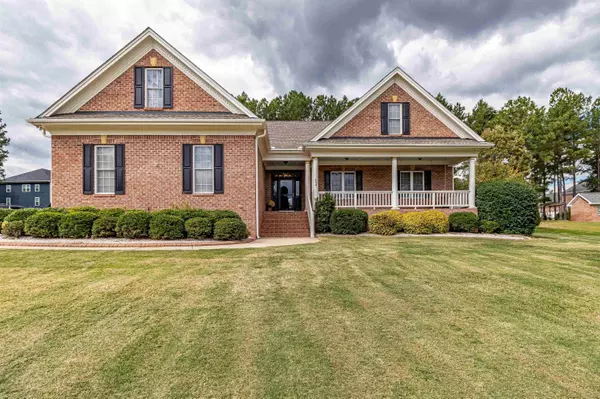Bought with HomeTowne Realty
For more information regarding the value of a property, please contact us for a free consultation.
358 Avocet Lane Clayton, NC 27520
Want to know what your home might be worth? Contact us for a FREE valuation!

Our team is ready to help you sell your home for the highest possible price ASAP
Key Details
Sold Price $635,000
Property Type Single Family Home
Sub Type Single Family Residence
Listing Status Sold
Purchase Type For Sale
Square Footage 3,496 sqft
Price per Sqft $181
Subdivision Broadmoor West
MLS Listing ID 2537747
Sold Date 01/03/24
Style Site Built
Bedrooms 4
Full Baths 3
HOA Fees $10/ann
HOA Y/N Yes
Abv Grd Liv Area 3,496
Originating Board Triangle MLS
Year Built 2006
Annual Tax Amount $3,233
Lot Size 0.490 Acres
Acres 0.49
Property Description
Rare Find! This 4 SIDES BRICK home blends practicality with charm. Featuring three main-floor bedrooms, an office, formal dining room, and an owner's suite with a cozy sitting area, it's designed for versatility. Enjoy the spacious bonus room and an extra bedroom that can serve as a second bonus room or guest suite. Relax on the welcoming front porch or entertain on the rear screened porch. With 918 sq ft of unfinished storage, this home offers expansion potential. Notable updates include a fresh interior paint job, new carpet, and a 2019 roof replacement. Situated on a corner lot in a highly sought-after community with low HOA dues, this is an unmissable prospect. Contact us today to seize this remarkable opportunity!
Location
State NC
County Johnston
Direction I40-East to Exit 312. RIGHT on Hwy 42. LEFT on Cleveland Rd approximately 2-3 miles. LEFT on Balmoral into Broadmoor West subdivision. LEFT on Avocet Ln. Home on LEFT
Rooms
Basement Crawl Space
Interior
Interior Features Bookcases, Ceiling Fan(s), Eat-in Kitchen, Entrance Foyer, Granite Counters, Master Downstairs, Separate Shower, Shower Only, Smooth Ceilings, Soaking Tub, Walk-In Closet(s)
Heating Heat Pump, Propane
Cooling Central Air
Flooring Carpet, Hardwood, Tile
Fireplaces Number 1
Fireplaces Type Family Room, Gas Log, Propane
Fireplace Yes
Window Features Blinds
Appliance Dishwasher, Dryer, Electric Range, Electric Water Heater, Microwave, Plumbed For Ice Maker, Refrigerator, Self Cleaning Oven, Washer
Laundry In Hall, Laundry Closet, Main Level
Exterior
Exterior Feature Rain Gutters
Garage Spaces 2.0
Fence Brick
Utilities Available Cable Available
Handicap Access Accessible Washer/Dryer
Porch Covered, Deck, Enclosed, Porch, Screened
Parking Type Concrete, Driveway, Garage, Garage Door Opener, Garage Faces Side
Garage Yes
Private Pool No
Building
Lot Description Corner Lot, Landscaped
Faces I40-East to Exit 312. RIGHT on Hwy 42. LEFT on Cleveland Rd approximately 2-3 miles. LEFT on Balmoral into Broadmoor West subdivision. LEFT on Avocet Ln. Home on LEFT
Foundation Brick/Mortar
Sewer Public Sewer
Water Public
Architectural Style Transitional
Structure Type Brick
New Construction No
Schools
Elementary Schools Johnston - Cleveland
Middle Schools Johnston - Cleveland
High Schools Johnston - Cleveland
Read Less

GET MORE INFORMATION




