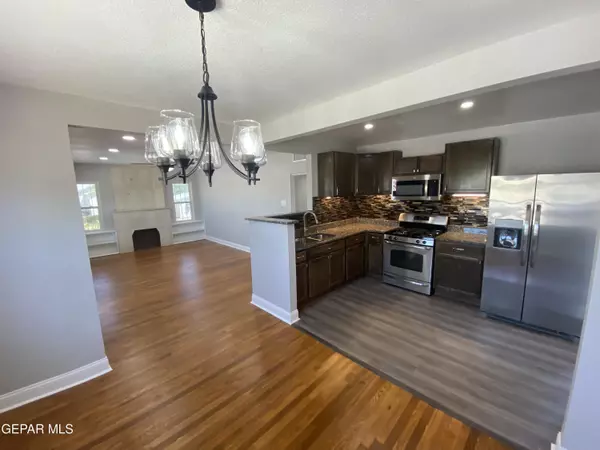For more information regarding the value of a property, please contact us for a free consultation.
3734 FRANKFORT AVE El Paso, TX 79930
Want to know what your home might be worth? Contact us for a FREE valuation!
Our team is ready to help you sell your home for the highest possible price ASAP
Key Details
Property Type Single Family Home
Sub Type Single Family Residence
Listing Status Sold
Purchase Type For Sale
Square Footage 1,127 sqft
Price per Sqft $186
Subdivision Grandview
MLS Listing ID 887534
Sold Date 01/04/24
Style 1 Story
Bedrooms 3
Full Baths 2
HOA Y/N No
Originating Board Greater El Paso Association of REALTORS®
Year Built 1945
Annual Tax Amount $3,903
Lot Size 6,000 Sqft
Acres 0.14
Property Sub-Type Single Family Residence
Property Description
This captivating Home situated on a generous corner lot, offers an oversized backyard, perfect for outdoor gatherings, gardening, or creating your own private retreat.Has been transformed into a modern masterpiece with extensive renovations,Every inch of this home showcases exquisite design choices, from the elegant light fixtures to the gleaming hardwood floors.The attention to detail is evident throughout.The renovated bathrooms feature high-end fixtures and finishes.Large windows flood the interior with natural light, highlighting the fresh paint and adding a welcoming glow to every room.The kitchen has been thoughtfully redesigned, stunning countertops, and an abundance of cabinet space. It's a chef's dream come true. Stay cool and comfortable refrigerated unit.This renovation was executed by skilled professionals.The result is a home that exudes quality and sophistication in every aspect.
Location
State TX
County El Paso
Community Grandview
Zoning R1
Interior
Interior Features Breakfast Area, Ceiling Fan(s), Live-In Room, Master Downstairs, Smoke Alarm(s)
Heating Natural Gas, Central
Cooling Refrigerated, Ceiling Fan(s)
Flooring Tile, Brick, Hardwood
Fireplaces Number 1
Fireplace Yes
Window Features Double Pane Windows
Exterior
Exterior Feature Wall Privacy, Walled Backyard, Back Yard Access
Fence Back Yard
Amenities Available None
Roof Type Shingle,Pitched
Porch Open
Private Pool No
Building
Lot Description Corner Lot, See Remarks
Faces North
Story 1
Sewer City
Water City
Architectural Style 1 Story
Level or Stories 1
Structure Type Brick,Wood Siding,Masonry,Energy
Schools
Elementary Schools Cadwaller
Middle Schools Bassett
High Schools Austin
Others
HOA Fee Include None
Tax ID G68699906404900
Acceptable Financing Home Warranty, Cash, Conventional, FHA, Seller Assisted, VA Loan
Listing Terms Home Warranty, Cash, Conventional, FHA, Seller Assisted, VA Loan
Special Listing Condition None
Read Less



