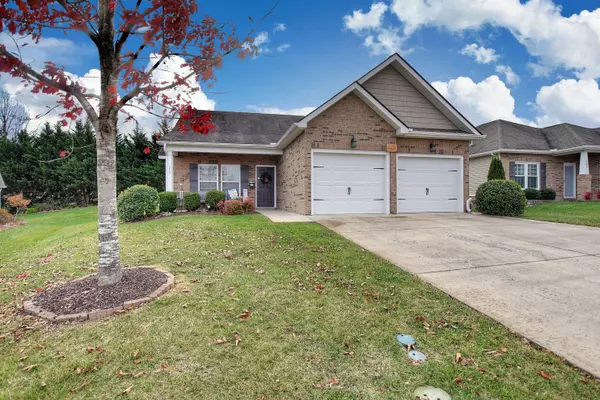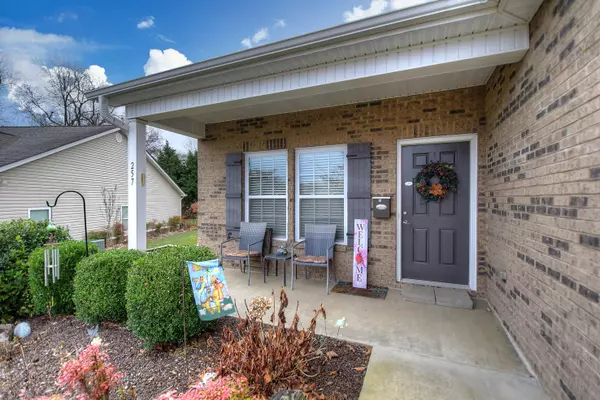For more information regarding the value of a property, please contact us for a free consultation.
257 Anthurium AVE Johnson City, TN 37604
Want to know what your home might be worth? Contact us for a FREE valuation!

Our team is ready to help you sell your home for the highest possible price ASAP
Key Details
Sold Price $290,000
Property Type Single Family Home
Sub Type Single Family Residence
Listing Status Sold
Purchase Type For Sale
Square Footage 1,592 sqft
Price per Sqft $182
Subdivision Cottages @ Willow Springs
MLS Listing ID 9959985
Sold Date 01/04/24
Style Cottage
Bedrooms 2
Full Baths 2
HOA Fees $110/mo
HOA Y/N Yes
Total Fin. Sqft 1592
Originating Board Tennessee/Virginia Regional MLS
Year Built 2012
Lot Dimensions 46 X 72
Property Description
The Cottages at Willow Springs Reserve offers numerous amenities including a lovely clubhouse, heated pool, fitness room, kitchen, cafe and social quarters. This home offers 2 bedrooms and 2 full baths. (With a primary bedroom and split bedroom design). Open floor plan with hardwood throughout the home and carpet in the bedrooms. The kitchen is open to the living room with beautiful granite countertops, lots of cabinet space, pantry and stainless steel appliances. This floor plan is great for hosting neighbors and friends with a grand living room. Luxurious primary suite with large walk-in closet, double vanity sinks, jacuzzi tub and separate shower. The 2nd bedroom offers large room with walk-in closet and bathroom. There is a dinning area for family and friend dinners! A large laundry room with lots of cabinets. Two car garage and enjoy the covered back patio!
Location
State TN
County Washington
Community Cottages @ Willow Springs
Zoning R
Direction From Johnson City, Take I-26 to State of Franklin Exit. Go left off the exit towards ETSU. After passing The Johnson City Medical Center, turn right into Willow Springs Reserve, take Anthurium Avenue and home will be on the right.
Interior
Interior Features Primary Downstairs, Bar, Garden Tub, Granite Counters, Kitchen/Dining Combo, Open Floorplan, Pantry, Walk-In Closet(s)
Heating Central
Cooling Ceiling Fan(s), Heat Pump
Flooring Carpet, Ceramic Tile, Hardwood
Fireplaces Number 1
Fireplaces Type Gas Log, Living Room
Fireplace Yes
Window Features Double Pane Windows,Insulated Windows
Appliance Dishwasher, Microwave, Range, Refrigerator
Heat Source Central
Laundry Electric Dryer Hookup, Washer Hookup
Exterior
Garage Attached, Concrete
Garage Spaces 2.0
Pool Community
Community Features Sidewalks, Clubhouse
Utilities Available Cable Available
Amenities Available Landscaping
Roof Type Shingle
Topography Level
Porch Back, Covered, Front Patio, Front Porch, Patio
Parking Type Attached, Concrete
Total Parking Spaces 2
Building
Entry Level One
Foundation Slab
Sewer Public Sewer
Water Public
Architectural Style Cottage
Structure Type Brick,Vinyl Siding
New Construction No
Schools
Elementary Schools Cherokee
Middle Schools Liberty Bell
High Schools Science Hill
Others
Senior Community No
Tax ID 061e J 084.00
Acceptable Financing Cash, Conventional
Listing Terms Cash, Conventional
Read Less
Bought with Matthew Finstad • Coldwell Banker Security Real Estate
GET MORE INFORMATION




