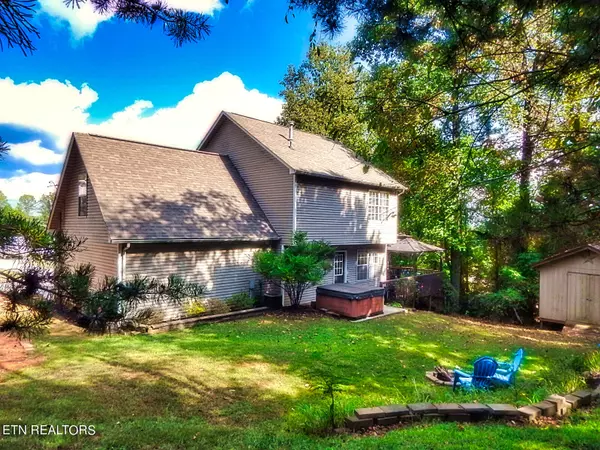For more information regarding the value of a property, please contact us for a free consultation.
135 Prestwick LN Lenoir City, TN 37771
Want to know what your home might be worth? Contact us for a FREE valuation!

Our team is ready to help you sell your home for the highest possible price ASAP
Key Details
Sold Price $394,900
Property Type Single Family Home
Sub Type Residential
Listing Status Sold
Purchase Type For Sale
Square Footage 1,782 sqft
Price per Sqft $221
Subdivision Crestwood Hills Unit Ii
MLS Listing ID 1241676
Sold Date 01/02/24
Style Traditional
Bedrooms 4
Full Baths 2
Half Baths 1
Originating Board East Tennessee REALTORS® MLS
Year Built 2002
Lot Size 0.870 Acres
Acres 0.87
Property Description
There are so many wonderful things to love about this home! Walking in the front door, your spacious living room is located on the left with a beautiful natural gas fireplace and a ceiling fan. Perfect for cold winter nights and hot summer days! The entrance hallway is a great place to sit and remove your shoes from the day and it also has a half bath for your convenience. Travel just down the hallway to your gorgeous kitchen with a tile floor, oak cabinetry, stainless appliances, tumbled marble backsplash, and beautiful granite countertops. The kitchen is a must see! This home has large windows throughout for natural lighting in all the right locations. Between the kitchen and living room is a formal dining area. Travel out the back door to a large deck and back yard which offers tons of privacy. This almost 1 acre lot is mostly wooded for plenty of space to enjoy. The hot tub is right outside the kitchen door and is so convenient after a long day of work. The upstairs has 4 bedrooms with the master suite having a vaulted ceiling, walk in closet, and large bathroom. The other three bedrooms share a full hallway bathroom. The laundry room is also located upstairs, so no carrying laundry up and down the stairs. The roof is less than 2 years old. This home is in excellent shape! The long concrete driveway is level and has plenty of room for outside parking and garage parking. There is an RV electrical hookup outside to the right of the garage. The brick and vinyl exterior mean low maintenance! What an amazing find! The work has been done. Just come and enjoy! Back on market due to buyer financing issue. This is a great home!
Location
State TN
County Loudon County - 32
Area 0.87
Rooms
Other Rooms LaundryUtility, Extra Storage
Basement Slab
Dining Room Eat-in Kitchen, Formal Dining Area
Interior
Interior Features Cathedral Ceiling(s), Island in Kitchen, Pantry, Walk-In Closet(s), Eat-in Kitchen
Heating Central, Natural Gas, Other, Electric
Cooling Central Cooling, Ceiling Fan(s)
Flooring Laminate, Carpet, Hardwood, Tile
Fireplaces Number 1
Fireplaces Type Gas, Gas Log
Fireplace Yes
Appliance Dishwasher, Disposal, Smoke Detector, Self Cleaning Oven, Security Alarm, Refrigerator, Microwave
Heat Source Central, Natural Gas, Other, Electric
Laundry true
Exterior
Exterior Feature Windows - Vinyl, Prof Landscaped, Deck, Cable Available (TV Only), Doors - Storm, Doors - Energy Star
Garage Garage Door Opener, Attached, RV Parking, Main Level, Off-Street Parking
Garage Spaces 2.0
Garage Description Attached, RV Parking, Garage Door Opener, Main Level, Off-Street Parking, Attached
View Mountain View, Country Setting, Wooded
Total Parking Spaces 2
Garage Yes
Building
Lot Description Cul-De-Sac, Private, Wooded, Level, Rolling Slope
Faces From I-75 to exit 81, Right onto Adessa, Left onto Old Hwy 95, Right onto Harrison, Right onto Hubbard, Right onto Crestwood, 2nd Left onto Prestwick Lane, Home on the right at end of Cul-De-Sac, Sign in yard
Sewer Public Sewer
Water Public
Architectural Style Traditional
Additional Building Storage
Structure Type Vinyl Siding,Brick
Others
Restrictions Yes
Tax ID 019E G 017.00
Energy Description Electric, Gas(Natural)
Acceptable Financing New Loan, Cash, Conventional
Listing Terms New Loan, Cash, Conventional
Read Less
GET MORE INFORMATION




