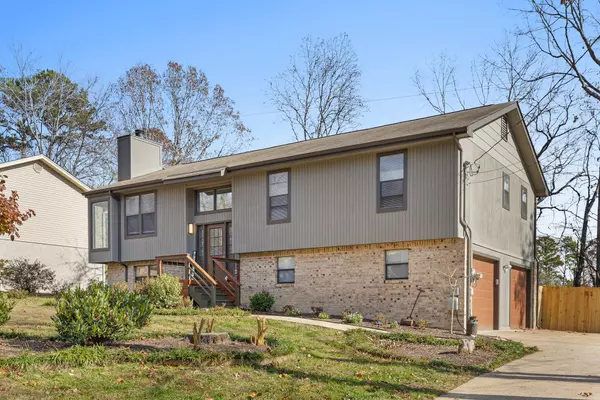For more information regarding the value of a property, please contact us for a free consultation.
5118 Hunter Village Drive Ooltewah, TN 37363
Want to know what your home might be worth? Contact us for a FREE valuation!

Our team is ready to help you sell your home for the highest possible price ASAP
Key Details
Sold Price $360,000
Property Type Single Family Home
Sub Type Single Family Residence
Listing Status Sold
Purchase Type For Sale
Square Footage 1,806 sqft
Price per Sqft $199
Subdivision Hunter Village Unit 2
MLS Listing ID 2599715
Sold Date 01/05/24
Bedrooms 3
Full Baths 2
HOA Y/N No
Year Built 1990
Annual Tax Amount $1,057
Lot Size 0.430 Acres
Acres 0.43
Lot Dimensions 90X200
Property Description
Welcome to your dream home in the highly sought-after community of Ooltewah! This immaculate home is move-in ready and has undergone numerous updates!! Step into the heart of this home, where the beautifully updated kitchen awaits with a large eat-in island. From the kitchen you will find the new screened-in back deck, overlooking the spacious flat yard perfect for entertaining, gardening or a place for your pets to roam. Not to mention the backyard is fully fenced in with an extra wide fence gate to park your RV or boat. The entire home boasts fresh paint, both inside and out in addition to new flooring throughout. The attention to detail continues into the updated bathrooms, ensuring a luxurious and contemporary feel. The finished basement adds valuable bonus space to the property, allowing for versatility in its use, whether it be a home office, recreational area, or additional living space.
Location
State TN
County Hamilton County
Interior
Interior Features Open Floorplan, Primary Bedroom Main Floor
Heating Central, Natural Gas
Cooling Central Air, Electric
Flooring Carpet, Finished Wood, Vinyl
Fireplaces Number 1
Fireplace Y
Appliance Refrigerator, Microwave, Dishwasher
Exterior
Garage Spaces 2.0
Utilities Available Electricity Available, Water Available
Waterfront false
View Y/N false
Roof Type Asphalt
Private Pool false
Building
Lot Description Level
Sewer Septic Tank
Water Public
Structure Type Brick
New Construction false
Schools
Elementary Schools Ooltewah Elementary School
Middle Schools Hunter Middle School
High Schools Ooltewah High School
Others
Senior Community false
Read Less

© 2024 Listings courtesy of RealTrac as distributed by MLS GRID. All Rights Reserved.
GET MORE INFORMATION




