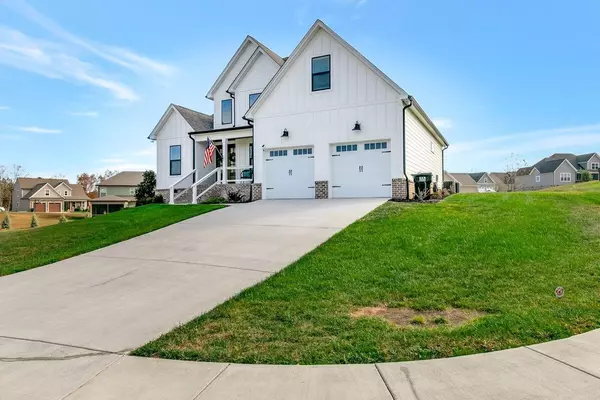For more information regarding the value of a property, please contact us for a free consultation.
9215 Sir Charles Court Harrison, TN 37341
Want to know what your home might be worth? Contact us for a FREE valuation!

Our team is ready to help you sell your home for the highest possible price ASAP
Key Details
Sold Price $530,000
Property Type Single Family Home
Sub Type Single Family Residence
Listing Status Sold
Purchase Type For Sale
Square Footage 2,548 sqft
Price per Sqft $208
Subdivision The View At White Oak
MLS Listing ID 2595156
Sold Date 01/05/24
Bedrooms 3
Full Baths 2
Half Baths 1
HOA Fees $20/ann
HOA Y/N Yes
Year Built 2020
Annual Tax Amount $2,210
Lot Size 0.540 Acres
Acres 0.54
Lot Dimensions 167.65X150.28
Property Description
Welcome to The View, a breathtaking community nestled in the highly sought-after Harrison, TN. This stunning property offers unparalleled views of White Oak Mountain, providing a picturesque backdrop to your daily life. Strategically located near Ooltewah, The View offers convenient access to a myriad of dining and shopping options. Just a few short miles away, Harrison State Park beckons with its boating and lake access, offering a perfect retreat for outdoor enthusiasts. Additionally, a short drive leads you to the vibrant amenities of Cleveland, ensuring that entertainment and shopping are always within reach. This custom home is a true gem, boasting an array of exceptional features. The kitchen is a chef's dream, with gorgeous cabinetry reaching to the ceiling, an expansive kitchen island, stainless steel appliances, convenient drawer stacks, an apron sink, and custom lighting.
Location
State TN
County Hamilton County
Interior
Interior Features High Ceilings, Walk-In Closet(s), Primary Bedroom Main Floor
Heating Central, Electric
Cooling Central Air, Electric
Flooring Finished Wood
Fireplaces Number 1
Fireplace Y
Appliance Microwave, Dishwasher
Exterior
Exterior Feature Garage Door Opener
Garage Spaces 2.0
Utilities Available Electricity Available, Water Available
Waterfront false
View Y/N false
Roof Type Other
Private Pool false
Building
Lot Description Level, Cul-De-Sac, Other
Story 2
Sewer Septic Tank
Water Public
Structure Type Vinyl Siding,Brick
New Construction false
Schools
Elementary Schools Snow Hill Elementary School
Middle Schools Hunter Middle School
High Schools Central High School
Others
Senior Community false
Read Less

© 2024 Listings courtesy of RealTrac as distributed by MLS GRID. All Rights Reserved.
GET MORE INFORMATION




