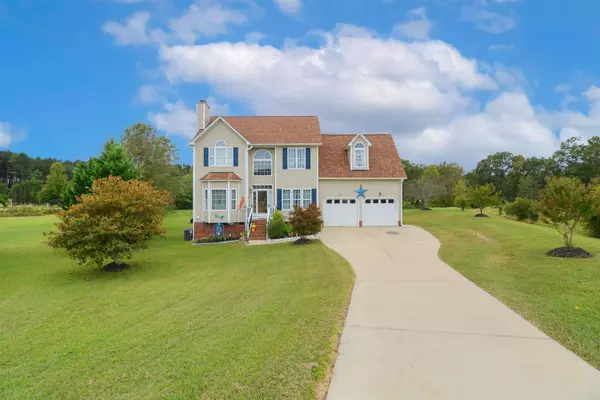Bought with DASH Carolina
For more information regarding the value of a property, please contact us for a free consultation.
58 Stratus Lane Clayton, NC 27520
Want to know what your home might be worth? Contact us for a FREE valuation!

Our team is ready to help you sell your home for the highest possible price ASAP
Key Details
Sold Price $450,000
Property Type Single Family Home
Sub Type Single Family Residence
Listing Status Sold
Purchase Type For Sale
Square Footage 2,255 sqft
Price per Sqft $199
Subdivision Williams Ridge
MLS Listing ID 2534508
Sold Date 01/05/24
Style Site Built
Bedrooms 3
Full Baths 2
Half Baths 1
HOA Y/N No
Abv Grd Liv Area 2,255
Originating Board Triangle MLS
Year Built 2008
Annual Tax Amount $1,658
Lot Size 4.390 Acres
Acres 4.39
Property Description
Fantastic find! Well maintained traditional home nestled on nearly 4.5 acres in convenient Clayton location. Located at the end of a quiet cul-de-sac. New roof 2019. Spacious family room features wood burning fireplace. Formal dining room with hardwood floors. Bright & open kitchen offers stainless steel appliances. All appliances convey including fridge in garage. Lovely sunroom area includes shiplap accent wall. Large primary suite has vaulted ceiling, dual vanities, soaking tub with separate shower & walk in closet. Huge bonus room. Oversized 2 car garage. 2-tiered deck overlooks amazing park like setting in the back with several fruit trees (blueberry, peach, apple), pond & chicken coop.
Location
State NC
County Johnston
Direction I40 East-Exit 312. Left on Hwy 42, Right on Government Road, Left on Slate Top Road.
Rooms
Basement Crawl Space
Interior
Interior Features Bathtub/Shower Combination, Ceiling Fan(s), Double Vanity, Eat-in Kitchen, Entrance Foyer, Separate Shower, Soaking Tub, Walk-In Closet(s), Walk-In Shower
Heating Electric, Heat Pump, Zoned
Cooling Central Air, Zoned
Flooring Carpet, Hardwood, Vinyl
Fireplaces Number 1
Fireplaces Type Family Room, Wood Burning
Fireplace Yes
Window Features Insulated Windows
Appliance Dishwasher, Electric Range, Electric Water Heater, Microwave, Plumbed For Ice Maker
Laundry Upper Level
Exterior
Exterior Feature Rain Gutters
Garage Spaces 2.0
Fence Invisible
Porch Deck
Garage Yes
Private Pool No
Building
Lot Description Cul-De-Sac, Hardwood Trees, Landscaped
Faces I40 East-Exit 312. Left on Hwy 42, Right on Government Road, Left on Slate Top Road.
Sewer Septic Tank
Water Public
Architectural Style Traditional, Transitional
Structure Type Vinyl Siding
New Construction No
Schools
Elementary Schools Johnston - Polenta
Middle Schools Johnston - Swift Creek
High Schools Johnston - Cleveland
Others
HOA Fee Include None
Read Less

GET MORE INFORMATION




