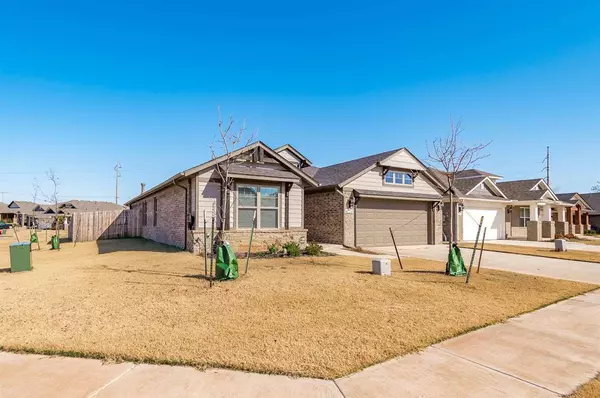For more information regarding the value of a property, please contact us for a free consultation.
4220 W Country Club Dr Stillwater, OK 74074-1979
Want to know what your home might be worth? Contact us for a FREE valuation!

Our team is ready to help you sell your home for the highest possible price ASAP
Key Details
Sold Price $347,500
Property Type Single Family Home
Sub Type RESIDENTIAL
Listing Status Sold
Purchase Type For Sale
Square Footage 2,137 sqft
Price per Sqft $162
Subdivision Tradan Heights
MLS Listing ID 128732
Sold Date 01/05/24
Bedrooms 4
Full Baths 3
Year Built 2021
Annual Tax Amount $3,650
Tax Year 2023
Lot Dimensions irregular
Property Description
This beautiful 2021 Custom Murphy home, sits on a corner lot and is located in Southwest Stillwater. It offers stunning and quality living space with a split floor plan consisting of 4 bedrooms, 3 full bathrooms, large dining area and oversized garage (conveniently handling large vehicles). French gray/wood plank tile flooring throughout the main living areas, including the SW Bedroom, the soft neutral color scheme and the natural sunlight creates a beautiful and inviting home. The open concept design flows well, consisting of both a designated dining area and large living room with fireplace providing ample room for large furniture items. Complimenting the living area is the kitchen with stainless steel appliances, eat at bar and pantry. The primary suite is located at the back of the home with the primary bathroom suite consisting of dual vanities, walk in shower, private toilet, linen closet and walk in closet. Located across the home are 3 additional bedrooms each having double door closets and 2 additional full bathrooms. The covered back patio has an extended slab providing great grilling space, backyard relaxation and entertainment. The ring doorbell and floodlight will not remain with the property. However, the security system, window sensors, door sensors motion sensors, central hub and key pad will remain (not warranted). Tradan Heights is in the Westwood School District, offers community common areas, a playground and is close to Oklahoma State University. Builders structural warranty in place until 2031. This home checks all the boxes and is move in ready!
Location
State OK
County Payne
Area Southwest
Zoning Small Lot Single Family Stw
Rooms
Dining Room large
Kitchen has pantry
Interior
Heating Forced Air
Cooling Central
Appliance Microwave, Range, Oven, Hood, Dishwasher, Garbage Disposal
Exterior
Exterior Feature Brick Veneer, Siding
Parking Features Attached Garage
Garage Spaces 2.0
Garage Description Attached Garage
Fence Back, Wood, Privacy
Building
Story 1
Water City
Level or Stories 1
Schools
School District Westwood Elementary
Others
Ownership Daniel Wilkinson
SqFt Source PCA
Energy Description Natural Gas
Read Less
Bought with CollegeTown Real O-State LLC



